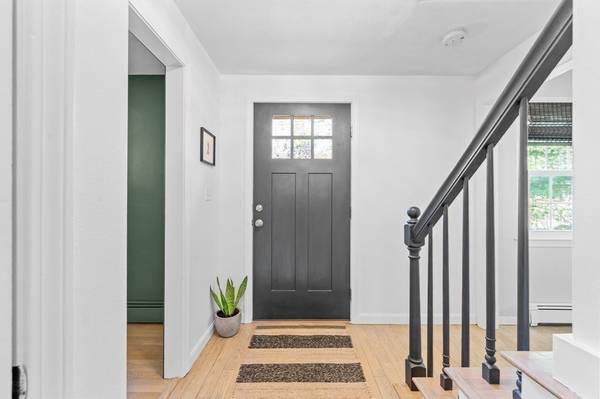For more information regarding the value of a property, please contact us for a free consultation.
Key Details
Sold Price $820,000
Property Type Single Family Home
Sub Type Single Family Residence
Listing Status Sold
Purchase Type For Sale
Square Footage 2,510 sqft
Price per Sqft $326
MLS Listing ID 73109640
Sold Date 06/29/23
Style Colonial
Bedrooms 4
Full Baths 2
Half Baths 1
HOA Y/N false
Year Built 1993
Annual Tax Amount $9,072
Tax Year 2023
Lot Size 0.920 Acres
Acres 0.92
Property Description
This is the one you've been waiting for! Located <1 mile off i95, Two Harley Lane is a modernized colonial nestled in Foxboro's picturesque Dudley Hill Estates. The main living level features plentiful natural light w/ tasteful colors, creating the perfect pairing of cozy & contemporary style. Open concept living w/bay window breakfast nook, living area w/fireplace, formal dining, plus our favorite: the vaulted all-season porch. This home will continue to impress you w/ the newly refinished oak flooring, new baths, primary en-suite, spacious bedrooms, bonus studio/gym/living area in the lower level, newer roof, and beautiful landscaping. Visit Patriot Place just 2 miles away for dining, shops, sports & concerts– venture to Boston or Providence in a 30 min drive or via nearby commuter rail– enjoy direct access to the Neponset Reservoir Conservation trails for hiking & all things outdoors. This suburban gem has so much to offer and surely won't last long..Offers due Monday May 15th 5PM.
Location
State MA
County Norfolk
Zoning RES
Direction Use GPS
Rooms
Family Room Exterior Access, Open Floorplan, Recessed Lighting, Storage
Basement Full, Finished, Partially Finished, Interior Entry, Sump Pump
Primary Bedroom Level Second
Dining Room Flooring - Hardwood, Window(s) - Picture, Remodeled, Lighting - Pendant
Kitchen Flooring - Stone/Ceramic Tile, Window(s) - Bay/Bow/Box, Dining Area, Pantry, Countertops - Stone/Granite/Solid, Breakfast Bar / Nook, Open Floorplan, Remodeled, Stainless Steel Appliances, Lighting - Overhead
Interior
Interior Features Vaulted Ceiling(s), Recessed Lighting, Slider, Closet/Cabinets - Custom Built, Sun Room, Internet Available - Broadband, High Speed Internet
Heating Baseboard, Natural Gas
Cooling Window Unit(s)
Flooring Wood, Tile, Hardwood, Flooring - Vinyl
Fireplaces Number 1
Fireplaces Type Wood / Coal / Pellet Stove
Appliance Range, Dishwasher, Refrigerator, Washer, Dryer, Range Hood, Electric Water Heater, Utility Connections for Electric Range, Utility Connections for Electric Oven, Utility Connections for Electric Dryer
Laundry Main Level, Electric Dryer Hookup, Washer Hookup, First Floor
Basement Type Full, Finished, Partially Finished, Interior Entry, Sump Pump
Exterior
Exterior Feature Storage, Professional Landscaping, Sprinkler System
Garage Spaces 2.0
Community Features Shopping, Tennis Court(s), Park, Walk/Jog Trails, Bike Path, Conservation Area, Highway Access, Public School
Utilities Available for Electric Range, for Electric Oven, for Electric Dryer
Roof Type Shingle
Total Parking Spaces 6
Garage Yes
Building
Lot Description Wooded, Sloped
Foundation Concrete Perimeter
Sewer Private Sewer
Water Public
Architectural Style Colonial
Others
Senior Community false
Read Less Info
Want to know what your home might be worth? Contact us for a FREE valuation!

Our team is ready to help you sell your home for the highest possible price ASAP
Bought with Jon Kumin • William Raveis R.E. & Home Services
Get More Information
Ryan Askew
Sales Associate | License ID: 9578345
Sales Associate License ID: 9578345



