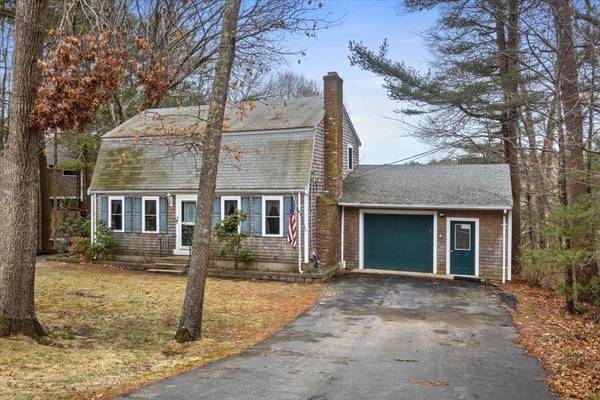For more information regarding the value of a property, please contact us for a free consultation.
Key Details
Sold Price $654,000
Property Type Single Family Home
Sub Type Single Family Residence
Listing Status Sold
Purchase Type For Sale
Square Footage 2,182 sqft
Price per Sqft $299
Subdivision Blackmount
MLS Listing ID 73101659
Sold Date 06/29/23
Style Gambrel /Dutch
Bedrooms 3
Full Baths 1
Half Baths 1
HOA Y/N false
Year Built 1972
Annual Tax Amount $6,828
Tax Year 2023
Lot Size 0.480 Acres
Acres 0.48
Property Description
Welcome home to this quiet sought out neighborhood. So much potential in this 3 bedroom 1.5 bath gambrel which has hardwood flooring thru out with a one car garage set on a wooded lot. The first floor features a beautiful family room addition overlooking picturesque views of the pond for kayaking ,fishing or bird watching, a fully applianced kitchen with recessed lighting, white cabinetry and breakfast island, formal Dining room , fireplaced living room, 1/2 bath and a 4th room for a potential office. The center staircase leads to second level with a main bedroom, two additional bedrooms and a full tiled bath. The partially finished basement offers additional living area and a laundry room with washer dryer. Close to rt 3 and all the amenities. Broker open house Wednesday April 26th 10-12 Open house Saturday April 29th 11-1. Home may be shown by booking with showing time anytime after broker open house.
Location
State MA
County Plymouth
Zoning R-1
Direction left Pilgrim Trail, right on Signal Hill ,left Peterson path, right Stagecoach, left Meetinghouse
Rooms
Family Room Flooring - Hardwood, Slider
Basement Partially Finished, Interior Entry, Bulkhead
Primary Bedroom Level Second
Dining Room Ceiling Fan(s), Flooring - Hardwood, Lighting - Overhead
Kitchen Bathroom - Half, Flooring - Hardwood, Pantry, Kitchen Island, Breakfast Bar / Nook, Recessed Lighting, Stainless Steel Appliances
Interior
Interior Features Closet, Home Office
Heating Baseboard, Natural Gas
Cooling None
Flooring Tile, Hardwood, Flooring - Hardwood
Fireplaces Number 1
Fireplaces Type Living Room
Appliance Range, Oven, Dishwasher, Microwave, Refrigerator, Freezer, Washer, Dryer, Gas Water Heater, Utility Connections for Electric Range, Utility Connections for Electric Dryer
Laundry Electric Dryer Hookup, Washer Hookup, In Basement
Basement Type Partially Finished, Interior Entry, Bulkhead
Exterior
Garage Spaces 1.0
Community Features Shopping, Golf, Medical Facility, Highway Access, House of Worship, Public School
Utilities Available for Electric Range, for Electric Dryer, Washer Hookup
Waterfront Description Beach Front, Ocean, Beach Ownership(Public)
View Y/N Yes
View Scenic View(s)
Roof Type Shingle
Total Parking Spaces 6
Garage Yes
Waterfront Description Beach Front, Ocean, Beach Ownership(Public)
Building
Lot Description Wooded
Foundation Concrete Perimeter
Sewer Private Sewer
Water Public
Others
Senior Community false
Read Less Info
Want to know what your home might be worth? Contact us for a FREE valuation!

Our team is ready to help you sell your home for the highest possible price ASAP
Bought with Kristen M. Dailey • Success! Real Estate
Get More Information
Ryan Askew
Sales Associate | License ID: 9578345
Sales Associate License ID: 9578345



