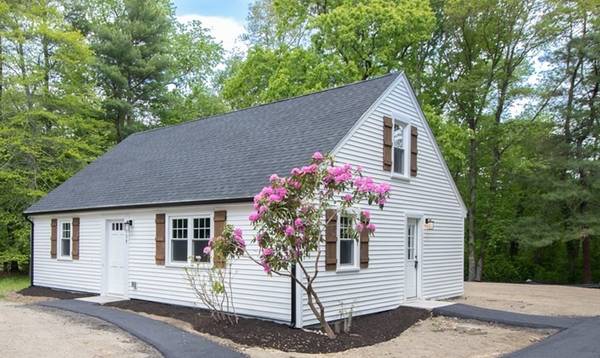For more information regarding the value of a property, please contact us for a free consultation.
Key Details
Sold Price $447,500
Property Type Single Family Home
Sub Type Single Family Residence
Listing Status Sold
Purchase Type For Sale
Square Footage 1,575 sqft
Price per Sqft $284
MLS Listing ID 73116546
Sold Date 06/30/23
Style Cape
Bedrooms 4
Full Baths 1
HOA Y/N false
Year Built 1962
Annual Tax Amount $3,563
Tax Year 2023
Lot Size 0.440 Acres
Acres 0.44
Property Description
Welcome Home to this charming and recently remodeled Cape style home. As you step in, the main floor offers a beautifully remodeled kitchen with new cabinets, granite counter tops, ss appliances and kitchen island all which opens into the sunlit living/ dining area. The main bath also updated, with new fixtures, tiled shower/tub and offers a linen closet. There are two bedrooms with ample closet space as well as a laundry/utility room that offers additional space for storage which is also located on the main living level. The second level has 2 additional bedrooms that are good size with closets. Updates include New roof, windows, vinyl siding, septic, driveway, heating & a/c system, recessed LED lighting, new flooring and freshly painted throughout....Now all there is left to do is move in and start decorating. Conveniently located close to major highways, local amenities, and commuter rail. Book your showing today!
Location
State MA
County Plymouth
Zoning RES
Direction Use GPS
Rooms
Primary Bedroom Level First
Kitchen Flooring - Vinyl, Countertops - Stone/Granite/Solid, Kitchen Island, Cabinets - Upgraded, Recessed Lighting, Stainless Steel Appliances
Interior
Heating Forced Air, Electric
Cooling Central Air
Flooring Vinyl, Carpet
Appliance Range, Dishwasher, Refrigerator, Electric Water Heater, Utility Connections for Electric Range, Utility Connections for Electric Dryer
Laundry Flooring - Vinyl, Main Level, Electric Dryer Hookup, Walk-in Storage, Washer Hookup, First Floor
Exterior
Community Features Public Transportation, Shopping, Park, Golf, Medical Facility, Laundromat, Conservation Area, Highway Access, House of Worship, Public School, T-Station
Utilities Available for Electric Range, for Electric Dryer, Washer Hookup
Roof Type Shingle
Total Parking Spaces 4
Garage No
Building
Lot Description Wooded
Foundation Slab
Sewer Private Sewer
Water Public
Others
Senior Community false
Read Less Info
Want to know what your home might be worth? Contact us for a FREE valuation!

Our team is ready to help you sell your home for the highest possible price ASAP
Bought with Jordan Pavao • Home And Key Real Estate, LLC
Get More Information
Ryan Askew
Sales Associate | License ID: 9578345
Sales Associate License ID: 9578345



