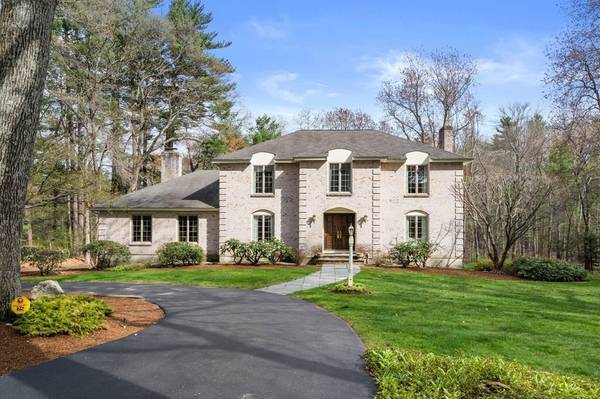For more information regarding the value of a property, please contact us for a free consultation.
Key Details
Sold Price $2,220,000
Property Type Single Family Home
Sub Type Single Family Residence
Listing Status Sold
Purchase Type For Sale
Square Footage 4,380 sqft
Price per Sqft $506
MLS Listing ID 73103961
Sold Date 06/30/23
Style Colonial
Bedrooms 4
Full Baths 2
Half Baths 1
HOA Y/N false
Year Built 1978
Annual Tax Amount $19,926
Tax Year 2023
Lot Size 2.350 Acres
Acres 2.35
Property Description
Beautifully situated on 2.35 picturesque acres this stunning four bedroom colonial will delight the most discerning buyer. Upon entering this home you'll be greeted by a spacious foyer. The formal living room with fireplace perfect for entertaining guests has French doors leading to a handsome home office. The formal dining room offers wonderful space for hosting. Enjoy the family room's abundant natural light featuring a wall to ceiling brick fireplace adjoining an oversized kitchen with fireplace, soaring ceilings and dining area. French doors access fabulous sunroom leading to deck area & grounds. Powder room & laundry room complete first floor. The second level has spacious primary ensuite with walk in closet, 3 add'l bedrooms & family bath. The lower level offers play space & gym area with ample storage & large cedar closet. Located in premier north side neighborhood, enjoy nearby Rail Trail, conservation land & Weston Town Center. Convenient to top rated schools & major routes.
Location
State MA
County Middlesex
Zoning SFR
Direction Concord Road to Laxfield
Rooms
Family Room Flooring - Hardwood
Basement Full, Finished
Primary Bedroom Level Second
Dining Room Flooring - Hardwood, Window(s) - Picture
Kitchen Flooring - Hardwood, Dining Area, French Doors, Kitchen Island
Interior
Interior Features Ceiling Fan(s), Sun Room, Play Room
Heating Oil
Cooling Central Air
Flooring Tile, Carpet, Hardwood, Flooring - Stone/Ceramic Tile, Flooring - Wall to Wall Carpet
Fireplaces Number 3
Fireplaces Type Family Room, Kitchen, Living Room
Appliance Oven, Dishwasher, Refrigerator, Washer, Dryer
Laundry First Floor
Basement Type Full, Finished
Exterior
Exterior Feature Professional Landscaping, Sprinkler System, Decorative Lighting
Garage Spaces 3.0
Community Features Shopping, Pool, Tennis Court(s), Park, Walk/Jog Trails, Golf, Bike Path, Conservation Area, House of Worship, Private School, Public School, T-Station
Roof Type Shingle
Total Parking Spaces 5
Garage Yes
Building
Foundation Concrete Perimeter
Sewer Private Sewer
Water Public
Architectural Style Colonial
Schools
Elementary Schools Weston
Middle Schools Weston
High Schools Weston
Others
Senior Community false
Acceptable Financing Contract
Listing Terms Contract
Read Less Info
Want to know what your home might be worth? Contact us for a FREE valuation!

Our team is ready to help you sell your home for the highest possible price ASAP
Bought with Denise Mosher • Coldwell Banker Realty - Weston
Get More Information
Ryan Askew
Sales Associate | License ID: 9578345
Sales Associate License ID: 9578345



