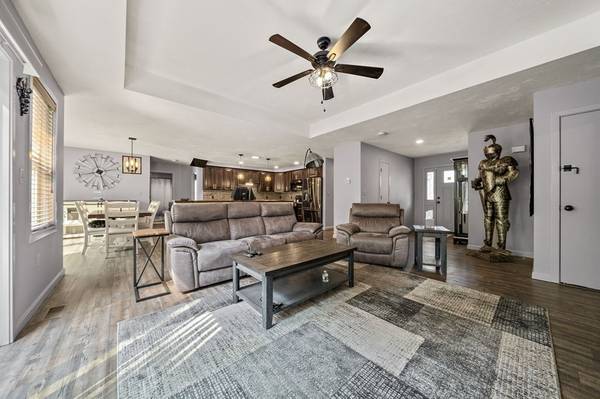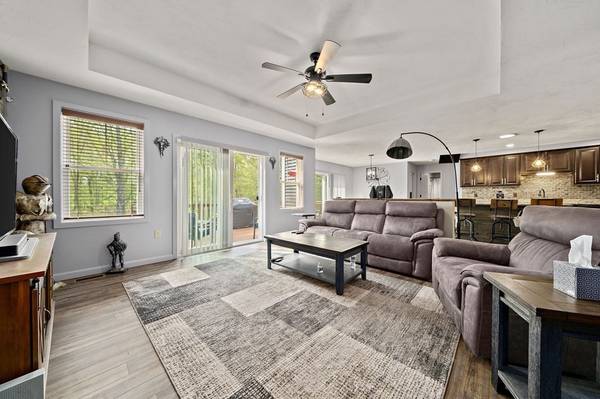For more information regarding the value of a property, please contact us for a free consultation.
Key Details
Sold Price $750,000
Property Type Single Family Home
Sub Type Single Family Residence
Listing Status Sold
Purchase Type For Sale
Square Footage 1,802 sqft
Price per Sqft $416
MLS Listing ID 73110023
Sold Date 06/30/23
Style Ranch
Bedrooms 3
Full Baths 2
Half Baths 1
HOA Y/N false
Year Built 2020
Annual Tax Amount $7,845
Tax Year 2023
Lot Size 7.250 Acres
Acres 7.25
Property Description
Showings begin at open house. Seven Acre Stunner! Custom built home in 2020 with meticulous craftsmanship throughout. This one of a kind 3 bedroom, 2.5 bath beautiful property packs a punch with a traditional, yet effortlessly flowing open floor plan. Stunning accent walls, tray ceilings, and built-ins throughout. Kitchen offers amazing gathering space with soft close cabinetry, center island, and stainless steel appliances. Well appointed master suite with double walk in closets & large master bath. Two additional generously sized bedrooms, exceptional basement height with full size windows and walkout offers you the possibility to add additional living space. Custom built deck and oversized two car garage set back on a private 7 acre lot. Beautiful outdoor space with a large storage shed, stone walls, and plenty of parking complete this home. ALL OFFERS DUE MONDAY AT 7:00 p.m.
Location
State MA
County Plymouth
Zoning Res
Direction Waze
Rooms
Basement Full, Walk-Out Access
Primary Bedroom Level Main
Dining Room Balcony / Deck
Kitchen Closet/Cabinets - Custom Built, Countertops - Stone/Granite/Solid, Kitchen Island, Recessed Lighting, Lighting - Pendant
Interior
Heating Forced Air, Natural Gas, Propane
Cooling Central Air
Flooring Tile, Carpet, Wood Laminate, Engineered Hardwood
Appliance Range, Dishwasher, Microwave, Refrigerator, Propane Water Heater, Tank Water Heaterless, Utility Connections for Electric Range
Laundry First Floor
Basement Type Full, Walk-Out Access
Exterior
Exterior Feature Storage
Garage Spaces 2.0
Utilities Available for Electric Range
Roof Type Shingle
Total Parking Spaces 8
Garage Yes
Building
Lot Description Wooded, Other
Foundation Concrete Perimeter
Sewer Private Sewer
Water Public
Others
Senior Community false
Acceptable Financing Contract
Listing Terms Contract
Read Less Info
Want to know what your home might be worth? Contact us for a FREE valuation!

Our team is ready to help you sell your home for the highest possible price ASAP
Bought with Robert Nash • Success! Real Estate
Get More Information
Ryan Askew
Sales Associate | License ID: 9578345
Sales Associate License ID: 9578345



