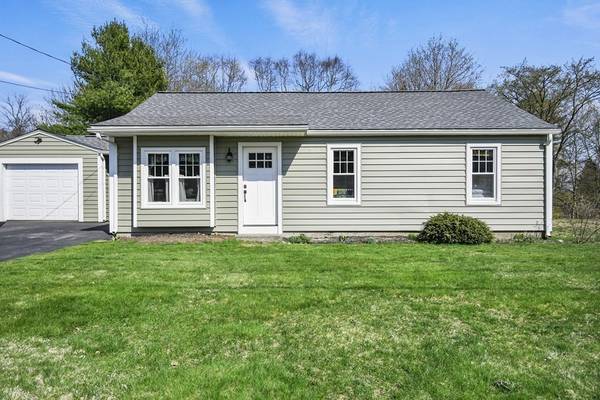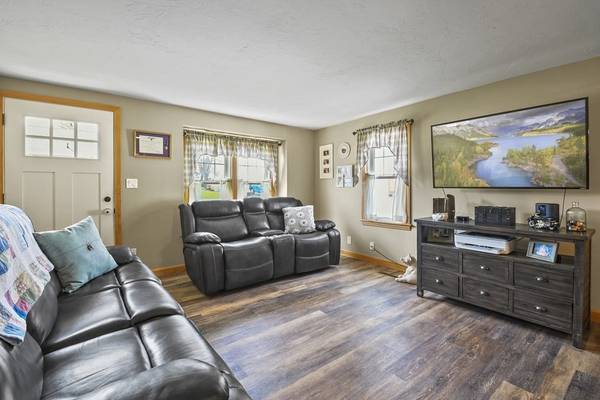For more information regarding the value of a property, please contact us for a free consultation.
Key Details
Sold Price $365,000
Property Type Single Family Home
Sub Type Single Family Residence
Listing Status Sold
Purchase Type For Sale
Square Footage 942 sqft
Price per Sqft $387
MLS Listing ID 73099685
Sold Date 06/30/23
Style Ranch
Bedrooms 3
Full Baths 1
HOA Y/N false
Year Built 1956
Annual Tax Amount $2,484
Tax Year 2023
Lot Size 9,147 Sqft
Acres 0.21
Property Description
Welcome home to this newly renovated cute as a button 3 bed, 1 bath ranch in desirable Dudley location! Enter through the front door and you are greeted by a bright and sunny living room that opens to the dine in kitchen with s/s appliances, granite countertops, soft close cabinets, a window overlooking the backyard and door to the breezeway and garage! Around the corner is a full bath w/ linen closet and utility room w/ convenient 1st floor laundry along w/ a door to the back. Down the hall are 3 good sized bedrooms with tons of natural light. Life proof vinyl flooring throughout! The spacious backyard provides a new and beautiful composite deck and is fenced in w/ separate fencing for your doggos! New roof, new 6in insulated siding w/ color retention, new double pane vinyl windows, 2018 furnace, generator plug. 1 car attached garage w/ 4 car driveway to complete this package. Nothing to do but move right in! Close to public transportation, trails and more. Don't miss out on this one!
Location
State MA
County Worcester
Zoning R
Direction W Main St to Airport Rd to Alton Dr to Budd Dr.
Rooms
Primary Bedroom Level First
Kitchen Flooring - Vinyl, Dining Area, Countertops - Stone/Granite/Solid, Exterior Access, Stainless Steel Appliances
Interior
Heating Forced Air, Natural Gas
Cooling None
Flooring Tile, Vinyl, Laminate
Appliance Range, Microwave, Refrigerator, Gas Water Heater, Tank Water Heater, Utility Connections for Electric Dryer
Laundry Electric Dryer Hookup, Washer Hookup, First Floor
Exterior
Exterior Feature Rain Gutters
Garage Spaces 1.0
Fence Fenced
Community Features Public Transportation, Walk/Jog Trails, Public School
Utilities Available for Electric Dryer, Washer Hookup, Generator Connection
Roof Type Shingle
Total Parking Spaces 4
Garage Yes
Building
Lot Description Cleared, Gentle Sloping, Level
Foundation Slab
Sewer Public Sewer
Water Public
Others
Senior Community false
Read Less Info
Want to know what your home might be worth? Contact us for a FREE valuation!

Our team is ready to help you sell your home for the highest possible price ASAP
Bought with Marianyerlin Cordoba • RE-Connect, LLC
Get More Information
Ryan Askew
Sales Associate | License ID: 9578345
Sales Associate License ID: 9578345



