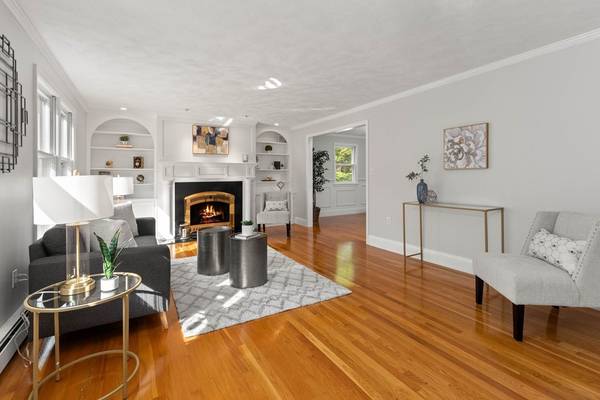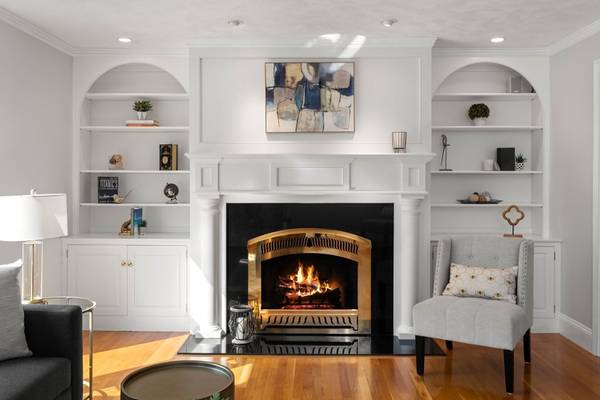For more information regarding the value of a property, please contact us for a free consultation.
Key Details
Sold Price $1,050,000
Property Type Single Family Home
Sub Type Single Family Residence
Listing Status Sold
Purchase Type For Sale
Square Footage 3,300 sqft
Price per Sqft $318
MLS Listing ID 73118406
Sold Date 06/29/23
Style Colonial
Bedrooms 4
Full Baths 2
Half Baths 1
HOA Y/N false
Year Built 1978
Annual Tax Amount $8,771
Tax Year 2023
Lot Size 1.590 Acres
Acres 1.59
Property Description
Just in time for summer! Private backyard oasis has it all for entertaining… in-ground gunite, self-cleaning swimming pool, hottub, deck, gas piped grill and fire pit, and tiered perennials with landscape lighting. The home is a well maintained classic colonial. Updated kitchen with custom cherry cabinets and tons of storage, dining room with bay window, gas fireplaces in both the living and family rooms, the popular first floor office, and half bath with laundry! Upstairs is a huge ensuite primary with sliders to a balcony overlooking the backyard, 3 additional bedrooms and full bath. Lower level partially finished space can be play/game/exercise space. Simplisafe security, Google thermostats, and multimedia wired surround sound bring in the modern to complement the traditional. All in a very active North Andover neighborhood. Not to be missed! Offers due Monday by 5:00 PM.
Location
State MA
County Essex
Zoning R2
Direction Salem to Granville
Rooms
Family Room Flooring - Hardwood, Window(s) - Picture, Recessed Lighting, Crown Molding
Basement Partially Finished, Interior Entry, Garage Access, Sump Pump
Primary Bedroom Level Second
Dining Room Flooring - Hardwood, Window(s) - Bay/Bow/Box, French Doors, Chair Rail, Lighting - Overhead, Crown Molding
Kitchen Flooring - Stone/Ceramic Tile, Dining Area, Pantry, Countertops - Stone/Granite/Solid, French Doors, Kitchen Island, Cabinets - Upgraded, Deck - Exterior, Exterior Access, Recessed Lighting, Remodeled, Slider, Gas Stove
Interior
Interior Features Lighting - Sconce, Crown Molding, Lighting - Overhead, Closet - Double, Office, Foyer, Mud Room, Bonus Room, Wired for Sound
Heating Baseboard, Natural Gas
Cooling Wall Unit(s), Whole House Fan
Flooring Vinyl, Carpet, Hardwood, Flooring - Hardwood, Flooring - Vinyl
Fireplaces Number 2
Fireplaces Type Family Room, Living Room
Appliance Oven, Dishwasher, Microwave, Countertop Range, Refrigerator, Washer, Dryer, Range Hood, Gas Water Heater, Tank Water Heater, Utility Connections for Gas Range, Utility Connections for Electric Oven, Utility Connections for Electric Dryer, Utility Connections Outdoor Gas Grill Hookup
Laundry First Floor, Washer Hookup
Basement Type Partially Finished, Interior Entry, Garage Access, Sump Pump
Exterior
Exterior Feature Rain Gutters, Storage, Professional Landscaping, Sprinkler System
Garage Spaces 2.0
Fence Fenced/Enclosed, Fenced
Pool Pool - Inground Heated
Utilities Available for Gas Range, for Electric Oven, for Electric Dryer, Washer Hookup, Outdoor Gas Grill Hookup
Roof Type Asphalt/Composition Shingles
Total Parking Spaces 4
Garage Yes
Private Pool true
Building
Lot Description Wooded, Easements, Gentle Sloping
Foundation Concrete Perimeter
Sewer Private Sewer
Water Public
Architectural Style Colonial
Schools
Elementary Schools Sargent
Middle Schools Nams
High Schools Nahs
Others
Senior Community false
Read Less Info
Want to know what your home might be worth? Contact us for a FREE valuation!

Our team is ready to help you sell your home for the highest possible price ASAP
Bought with Stonehurst RE Group • Keller Williams Realty Evolution
Get More Information
Ryan Askew
Sales Associate | License ID: 9578345
Sales Associate License ID: 9578345



