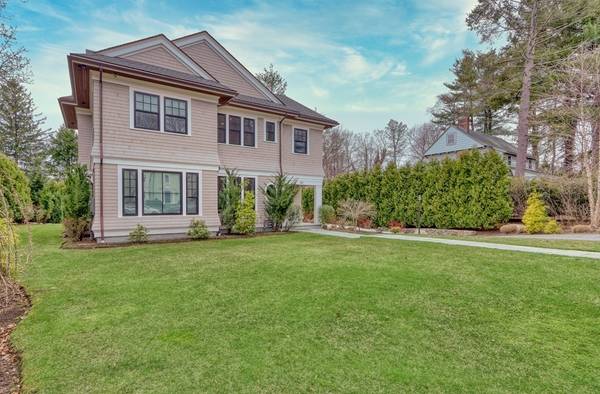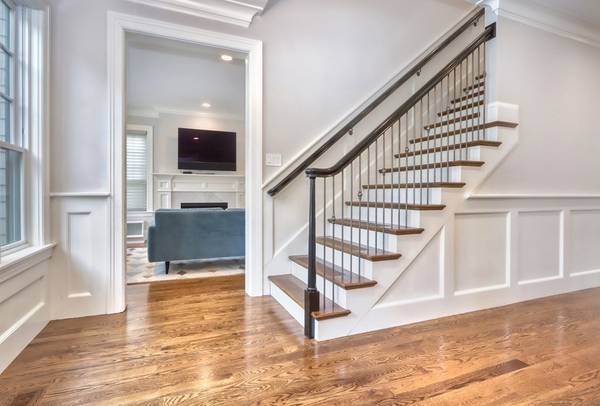For more information regarding the value of a property, please contact us for a free consultation.
Key Details
Sold Price $4,350,000
Property Type Single Family Home
Sub Type Single Family Residence
Listing Status Sold
Purchase Type For Sale
Square Footage 5,591 sqft
Price per Sqft $778
Subdivision West Newton Hill
MLS Listing ID 73101731
Sold Date 06/30/23
Style Colonial
Bedrooms 5
Full Baths 6
Half Baths 2
HOA Y/N false
Year Built 2017
Annual Tax Amount $38,291
Tax Year 2023
Lot Size 0.340 Acres
Acres 0.34
Property Description
This West Newton Hill home was built in 2016 by the Legend Group and is remarkably convenient and private. The home boasts 9 ft ceilings and tall windows, allowing for maximum sunlight. An exceptionally large kitchen with high-end appliances and a large breakfast room opens to a fabulous family room. French doors lead from the kitchen to a granite patio. A large dining room, living room, home office with built-in cabinetry, and a mudroom complete the first floor. Upstairs offers five bedrooms, all en-suite with custom closets. The primary suite is very generous, 8 eight windows, two walk-in closets, and a four piece primary bathroom. The LL consists of a huge mudroom with multiple closets and direct access from the 3-car garage. The media room has stadium seating with high-end audio-visual equipment. A gym, full bath, and more storage complete the LL. Superior craftsmanship throughout. Very convenient to highways, schools, and Country Club.
Location
State MA
County Middlesex
Zoning SR1
Direction Chestnut or Commonwealth Avenue to Fuller
Rooms
Family Room Flooring - Hardwood
Basement Partially Finished
Primary Bedroom Level Second
Dining Room Flooring - Hardwood
Kitchen Flooring - Hardwood, Dining Area, Pantry, Countertops - Upgraded, French Doors, Kitchen Island, Cabinets - Upgraded
Interior
Interior Features Office, Exercise Room, Media Room, Mud Room
Heating Forced Air, Natural Gas
Cooling Central Air
Flooring Wood, Tile, Marble
Fireplaces Number 2
Fireplaces Type Family Room, Living Room
Appliance Gas Water Heater
Laundry Second Floor
Basement Type Partially Finished
Exterior
Exterior Feature Sprinkler System
Garage Spaces 3.0
Community Features Public Transportation, Golf, Medical Facility, Highway Access
Roof Type Shingle
Total Parking Spaces 4
Garage Yes
Building
Lot Description Level
Foundation Concrete Perimeter
Sewer Public Sewer
Water Public
Architectural Style Colonial
Schools
Elementary Schools Peirce
Middle Schools Day
High Schools North
Others
Senior Community false
Acceptable Financing Contract
Listing Terms Contract
Read Less Info
Want to know what your home might be worth? Contact us for a FREE valuation!

Our team is ready to help you sell your home for the highest possible price ASAP
Bought with Suburban Boston Team • Compass
Get More Information
Ryan Askew
Sales Associate | License ID: 9578345
Sales Associate License ID: 9578345



