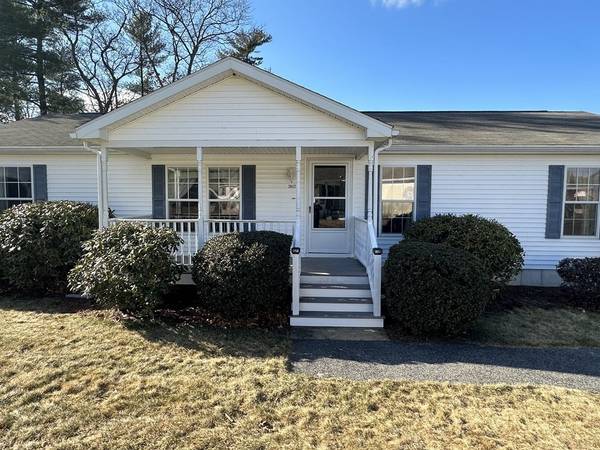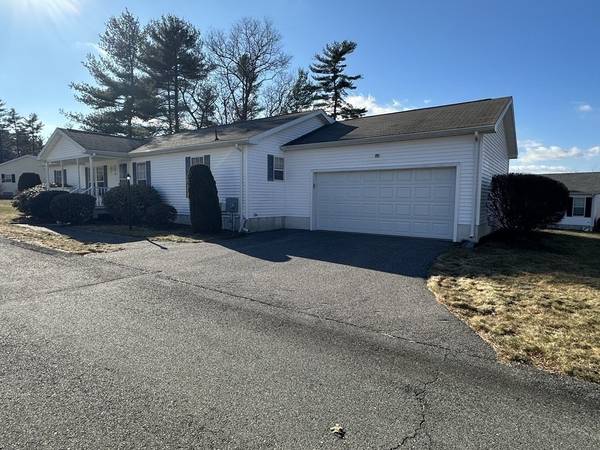For more information regarding the value of a property, please contact us for a free consultation.
Key Details
Sold Price $360,000
Property Type Single Family Home
Sub Type Single Family Residence
Listing Status Sold
Purchase Type For Sale
Square Footage 1,568 sqft
Price per Sqft $229
MLS Listing ID 73077839
Sold Date 06/23/23
Style Ranch
Bedrooms 3
Full Baths 2
HOA Fees $893
HOA Y/N true
Year Built 2004
Property Description
Welcome Home to Oak Point, an active 55+ adult community with plenty of great amenities. This home offers single floor living at its finest. Relax in your large living room which flows nicely into your dining room and spacious eat-in kitchen. Off the Living room you'll find a grand master bedroom with master bathroom. The hallway from the living area leads to your full guest bathroom and two nicely sized guest bedrooms, which may also be used as a home office or sitting room. This home also offers an oversized 1 car garage with direct access. There is plenty of natural sun light that brightens up this beautiful home. Come see all the charm this lovely property has to offer, as you will feel right at home the minute you walk in. Oak Point amenities include 2 Seasonal outdoor heated pools and 1 year round indoor heated pool & hot tub, large ball room, billiards room, library, lounge, clubs galore, pickle ball, tennis, bocci ball, and more!
Location
State MA
County Plymouth
Zoning R
Direction Plain St to Oak Point Dr. Left on Fox Run Left on Second Simmons Rd. 3rd House on the Right
Rooms
Primary Bedroom Level Main, First
Dining Room Flooring - Wall to Wall Carpet, Lighting - Overhead
Kitchen Ceiling Fan(s), Closet, Flooring - Laminate, Window(s) - Picture, Recessed Lighting, Lighting - Overhead
Interior
Heating Forced Air, Natural Gas
Cooling Central Air
Flooring Carpet, Laminate
Appliance Range, Dishwasher, Disposal, Refrigerator, Washer, Dryer, Electric Water Heater, Utility Connections for Electric Range, Utility Connections for Electric Dryer
Laundry Closet - Walk-in, Electric Dryer Hookup, Washer Hookup, First Floor
Exterior
Garage Spaces 2.0
Community Features Public Transportation, Shopping, Pool, Tennis Court(s), Walk/Jog Trails, Medical Facility, House of Worship, Sidewalks
Utilities Available for Electric Range, for Electric Dryer, Washer Hookup
Roof Type Shingle
Total Parking Spaces 2
Garage Yes
Building
Lot Description Corner Lot, Cleared, Level
Foundation Slab
Sewer Other
Water Public
Others
Senior Community true
Read Less Info
Want to know what your home might be worth? Contact us for a FREE valuation!

Our team is ready to help you sell your home for the highest possible price ASAP
Bought with Toni Manning • Conway - Hanover
Get More Information
Ryan Askew
Sales Associate | License ID: 9578345
Sales Associate License ID: 9578345



