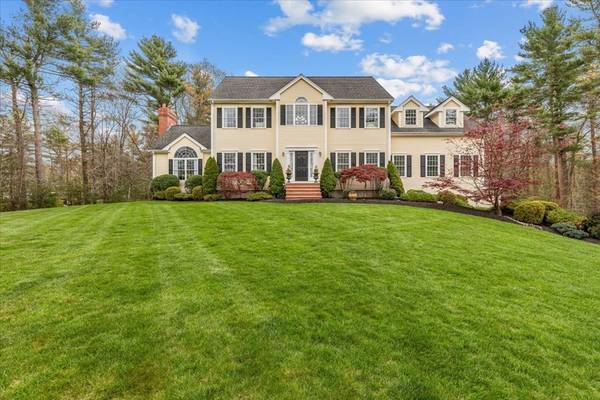For more information regarding the value of a property, please contact us for a free consultation.
Key Details
Sold Price $825,000
Property Type Single Family Home
Sub Type Single Family Residence
Listing Status Sold
Purchase Type For Sale
Square Footage 4,850 sqft
Price per Sqft $170
MLS Listing ID 73107234
Sold Date 07/05/23
Style Colonial
Bedrooms 4
Full Baths 2
Half Baths 1
HOA Y/N false
Year Built 2003
Annual Tax Amount $9,670
Tax Year 2023
Lot Size 1.840 Acres
Acres 1.84
Property Description
Don't miss this opportunity to become the 2nd owner of this statuesque, over-sized, 4 bedroom, 2.5 bath Colonial! There are 3 levels of living here, including a large kitchen with island seating, a walk-in pantry, dining room, and separate dining area, a step-down living room with a gorgeous stone fireplace, an enormous Great Room that has rough plumbing for a wet bar/kitchenette, as well as a mostly finished walk-out basement that would be perfect to convert to an in-law or extended living area. The large spaces make it a perfect house for entertaining and the high ceilings make this already spacious home feel even larger! The master bedroom is large enough that it could be its own separate living area and includes a master bath with a jacuzzi tub and 2 walk-in closets as well as additional storage areas. Did I mention that the 2 car garage has hot & cold water AND heat & air conditioning?? Also conveniently located to walking trails, conservation area, and the highway.
Location
State MA
County Plymouth
Area South Middleborough
Zoning RR
Direction Use GPS
Rooms
Family Room Wood / Coal / Pellet Stove, Cathedral Ceiling(s), Ceiling Fan(s), Flooring - Wood, Sunken
Basement Full, Partially Finished, Walk-Out Access, Interior Entry, Garage Access, Concrete
Primary Bedroom Level Second
Dining Room Flooring - Wood, Recessed Lighting, Wainscoting, Crown Molding
Kitchen Closet, Flooring - Wood, Dining Area, Pantry, Kitchen Island, Open Floorplan, Stainless Steel Appliances, Storage
Interior
Interior Features Open Floorplan, Closet, Office, Game Room
Heating Natural Gas, Hydro Air, Ductless
Cooling Central Air, Ductless
Flooring Flooring - Wood
Fireplaces Number 1
Fireplaces Type Family Room
Appliance Oven, Dishwasher, Microwave, Countertop Range, Refrigerator, Plumbed For Ice Maker, Utility Connections for Electric Range, Utility Connections for Electric Oven, Utility Connections for Electric Dryer
Laundry Second Floor, Washer Hookup
Basement Type Full, Partially Finished, Walk-Out Access, Interior Entry, Garage Access, Concrete
Exterior
Exterior Feature Balcony / Deck, Professional Landscaping, Sprinkler System
Garage Spaces 2.0
Community Features Walk/Jog Trails, Bike Path, Conservation Area, Highway Access, House of Worship, Private School, Public School, T-Station
Utilities Available for Electric Range, for Electric Oven, for Electric Dryer, Washer Hookup, Icemaker Connection
Total Parking Spaces 8
Garage Yes
Building
Foundation Concrete Perimeter
Sewer Private Sewer
Water Private
Schools
Elementary Schools Mkg
Middle Schools Nichols
High Schools Mhs/Bp
Others
Senior Community false
Read Less Info
Want to know what your home might be worth? Contact us for a FREE valuation!

Our team is ready to help you sell your home for the highest possible price ASAP
Bought with Kyle Belken • Realty One Group, LLC
Get More Information
Ryan Askew
Sales Associate | License ID: 9578345
Sales Associate License ID: 9578345



