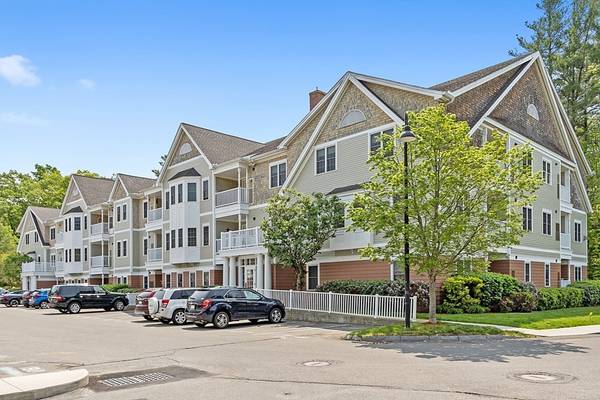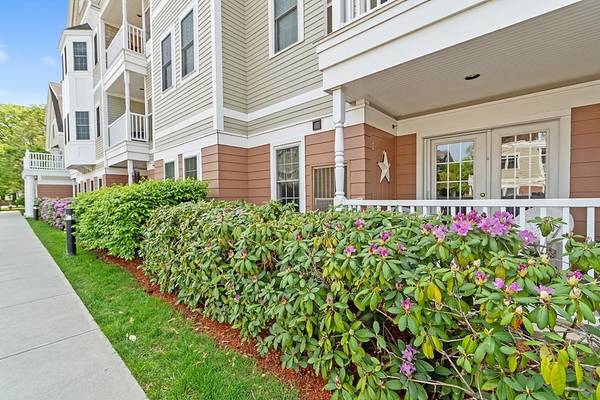For more information regarding the value of a property, please contact us for a free consultation.
Key Details
Sold Price $431,000
Property Type Condo
Sub Type Condominium
Listing Status Sold
Purchase Type For Sale
Square Footage 1,060 sqft
Price per Sqft $406
MLS Listing ID 73116549
Sold Date 07/06/23
Bedrooms 2
Full Baths 2
HOA Fees $337/mo
HOA Y/N true
Year Built 2003
Annual Tax Amount $4,039
Tax Year 2023
Property Description
Embrace the epitome of convenience and luxurious condo living! This ground-floor gem offers a can't-be-beat location, effortless access, and upgrades for ease of living comfort including NEW HVAC system! Stylish kitchen designed for efficiency, with brand new stainless refrigerator and breakfast bar perfect for your inner chef and morning routines! Open concept from kitchen to dining to living room all dressed and adorned in crown molding and new French oak luxury vinyl flooring, Living room leads to private covered deck perfect for unwinding evenings with a favorite beverage or rising with your coffee! Retreat to your main bedroom for slumber, complete with walk-in closet and en-suite. Second bed for guests or office or exercise, you decide! And both with brand new carpet. Extra-large storage in the secure basement. Enjoy the clubhouse with social room, fitness facility, and outdoor pool. Live the condo life you've always dreamed of at Kittredge Crossing. *Offer deadline 6/1 Noon*
Location
State MA
County Essex
Zoning RES
Direction Chickering Rd/Rt 125 to complex. First building on left side. Parking Space #45
Rooms
Basement N
Primary Bedroom Level First
Dining Room Flooring - Vinyl, Open Floorplan, Lighting - Overhead, Crown Molding
Kitchen Closet, Flooring - Vinyl, Breakfast Bar / Nook, Open Floorplan, Recessed Lighting, Stainless Steel Appliances, Lighting - Overhead, Crown Molding
Interior
Interior Features Walk-in Storage
Heating Forced Air, Natural Gas
Cooling Central Air
Flooring Vinyl, Carpet
Appliance Range, Dishwasher, Disposal, Microwave, Refrigerator, Washer, Dryer, Electric Water Heater, Tank Water Heater, Utility Connections for Electric Range, Utility Connections for Electric Oven, Utility Connections for Electric Dryer
Laundry Laundry Closet, Electric Dryer Hookup, Washer Hookup, First Floor, In Unit
Basement Type N
Exterior
Exterior Feature Rain Gutters, Stone Wall
Pool Association, In Ground
Community Features Public Transportation, Shopping, Park, Golf, Conservation Area, Highway Access, House of Worship, Private School, Public School, University
Utilities Available for Electric Range, for Electric Oven, for Electric Dryer, Washer Hookup
Waterfront Description Beach Front, Lake/Pond, Beach Ownership(Public)
Roof Type Shingle
Total Parking Spaces 2
Garage No
Waterfront Description Beach Front, Lake/Pond, Beach Ownership(Public)
Building
Story 1
Sewer Public Sewer
Water Public
Schools
Elementary Schools Atkinson
Middle Schools Nams
High Schools Nahs
Others
Pets Allowed Yes w/ Restrictions
Senior Community false
Acceptable Financing Contract, Estate Sale
Listing Terms Contract, Estate Sale
Pets Allowed Yes w/ Restrictions
Read Less Info
Want to know what your home might be worth? Contact us for a FREE valuation!

Our team is ready to help you sell your home for the highest possible price ASAP
Bought with Nikolas Amicone • Amicone & Associates
Get More Information
Ryan Askew
Sales Associate | License ID: 9578345
Sales Associate License ID: 9578345



