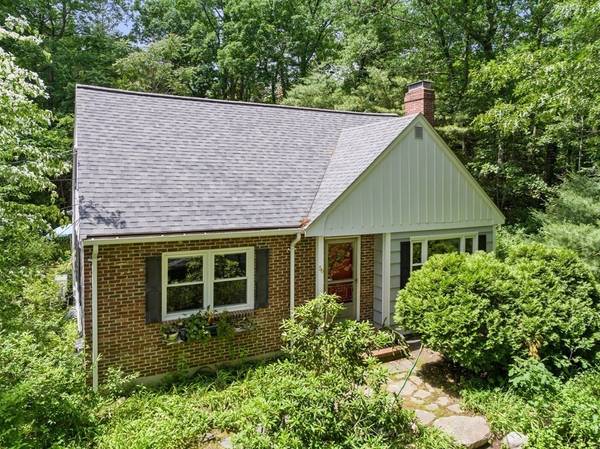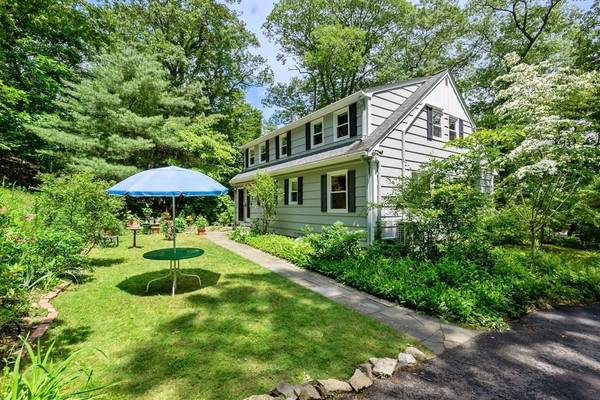For more information regarding the value of a property, please contact us for a free consultation.
Key Details
Sold Price $849,000
Property Type Single Family Home
Sub Type Single Family Residence
Listing Status Sold
Purchase Type For Sale
Square Footage 1,687 sqft
Price per Sqft $503
MLS Listing ID 73125257
Sold Date 07/07/23
Style Cape
Bedrooms 4
Full Baths 2
HOA Y/N false
Year Built 1953
Annual Tax Amount $7,896
Tax Year 2023
Lot Size 0.920 Acres
Acres 0.92
Property Description
This well maintained, freshly painted cape, has the best commute to Boston, Logan Airport, schools, hospitals and shopping. The Living/Dining room has hardwood floors, a wood burning fireplace and French door which opens up to a private backyard with lovely gardens for outdoor enjoyment. Updated kitchen with gas cooking and granite countertops, full bath, bedroom and home office (or an additional bedroom) complete the first floor. The second level has 2 large bedrooms, second full bath, ample closet space and storage plus newer mini split AC units. The lower level has a large room, easily made into an exercise, movie or an additional WFH space. Enjoy all the Weston has to offer including its location, #1 rated schools, community involvement, newly renovated town center, Art and Innovation Center, Rail Trail, open spaces and scenic roadways.
Location
State MA
County Middlesex
Zoning SFR
Direction Summer Street to River Road or Route 30 to River Road
Rooms
Basement Full, Bulkhead, Sump Pump, Unfinished
Primary Bedroom Level Second
Dining Room Flooring - Hardwood, French Doors
Kitchen Flooring - Wood, Countertops - Stone/Granite/Solid
Interior
Heating Central, Forced Air
Cooling Central Air, Ductless
Flooring Wood, Tile, Hardwood
Fireplaces Number 1
Fireplaces Type Living Room
Appliance Range, Dishwasher, Microwave, Refrigerator, Washer, Dryer, Utility Connections for Gas Range
Laundry In Basement
Basement Type Full, Bulkhead, Sump Pump, Unfinished
Exterior
Community Features Public Transportation, Shopping, Medical Facility, Bike Path, Highway Access, Private School, Public School, T-Station, University
Utilities Available for Gas Range
Roof Type Shingle
Total Parking Spaces 5
Garage No
Building
Lot Description Wooded, Gentle Sloping
Foundation Block
Sewer Private Sewer
Water Public
Architectural Style Cape
Schools
Elementary Schools Weston Elem
Middle Schools Weston Ms
High Schools Weston Hs
Others
Senior Community false
Acceptable Financing Contract
Listing Terms Contract
Read Less Info
Want to know what your home might be worth? Contact us for a FREE valuation!

Our team is ready to help you sell your home for the highest possible price ASAP
Bought with ORourke & Johnson Team • Coldwell Banker Realty - Weston
Get More Information
Ryan Askew
Sales Associate | License ID: 9578345
Sales Associate License ID: 9578345



