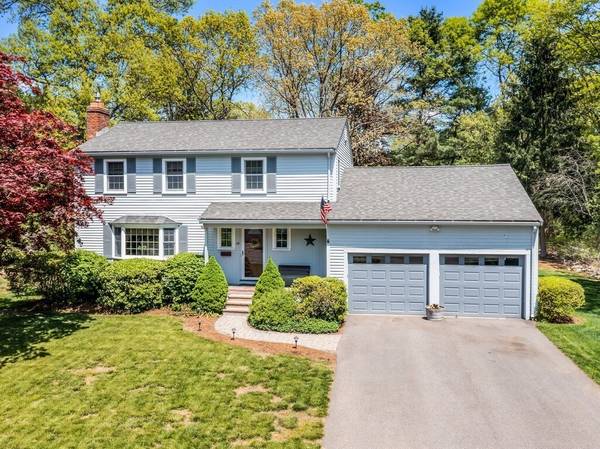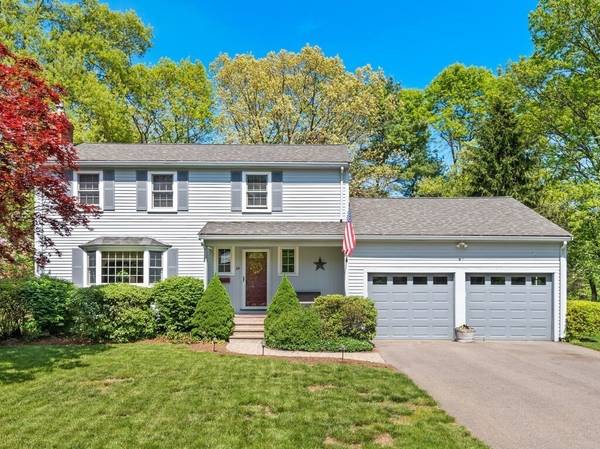For more information regarding the value of a property, please contact us for a free consultation.
Key Details
Sold Price $650,000
Property Type Single Family Home
Sub Type Single Family Residence
Listing Status Sold
Purchase Type For Sale
Square Footage 1,876 sqft
Price per Sqft $346
MLS Listing ID 73118386
Sold Date 07/07/23
Style Colonial
Bedrooms 4
Full Baths 2
HOA Y/N false
Year Built 1969
Annual Tax Amount $7,136
Tax Year 2023
Lot Size 0.460 Acres
Acres 0.46
Property Description
This one won't last! This stunning colonial home, in one of the most desirable neighborhoods in Foxboro, offers the perfect blend of charm and modern upgrades. With four bedrooms and two full bathrooms, this spacious home offers ample living space with plenty of room to entertain your guests. The home boasts a beautifully updated eat-in kitchen featuring quartz countertops, stainless steel appliances, and plenty of cabinet space. The living room is perfect for hosting get-togethers and the newly refinished hardwood floors of the adjacent dining room provide the perfect space for those special occasions. The natural gas fireplace in the family room provides coveted coziness during those New England winter months. The second floor consists of four bedrooms and a full bathroom with plenty of room to make it your own! Other highlights include updated windows, refinished hardwood floors, 2010 roof, a brand new heating system and tankless hot water. Agent related to seller.
Location
State MA
County Norfolk
Zoning RES
Direction Home is located off of Mechanic Street in Foxboro. GPS can be used for the location.
Rooms
Family Room Flooring - Hardwood, Window(s) - Bay/Bow/Box
Basement Full, Finished, Bulkhead, Sump Pump
Primary Bedroom Level Second
Dining Room Flooring - Hardwood, Lighting - Overhead
Kitchen Flooring - Stone/Ceramic Tile, Pantry, Countertops - Stone/Granite/Solid, Kitchen Island, Lighting - Overhead
Interior
Heating Baseboard, Natural Gas
Cooling Window Unit(s)
Flooring Tile, Carpet, Hardwood
Fireplaces Number 2
Fireplaces Type Family Room
Appliance Range, Dishwasher, Microwave, Refrigerator, Freezer, Washer, Dryer, Gas Water Heater, Tank Water Heaterless, Utility Connections for Electric Range, Utility Connections for Electric Oven, Utility Connections for Gas Dryer
Laundry Gas Dryer Hookup, Washer Hookup, In Basement
Basement Type Full, Finished, Bulkhead, Sump Pump
Exterior
Exterior Feature Sprinkler System
Garage Spaces 2.0
Community Features Public Transportation, Shopping, Pool, Tennis Court(s), Park, Walk/Jog Trails, Golf, Medical Facility, Bike Path, Conservation Area, Highway Access, House of Worship, Private School, Public School, T-Station, Sidewalks
Utilities Available for Electric Range, for Electric Oven, for Gas Dryer
Roof Type Shingle
Total Parking Spaces 4
Garage Yes
Building
Foundation Concrete Perimeter
Sewer Private Sewer
Water Public
Architectural Style Colonial
Others
Senior Community false
Read Less Info
Want to know what your home might be worth? Contact us for a FREE valuation!

Our team is ready to help you sell your home for the highest possible price ASAP
Bought with Michael Musto • RE/MAX Distinct Advantage
Get More Information
Ryan Askew
Sales Associate | License ID: 9578345
Sales Associate License ID: 9578345



