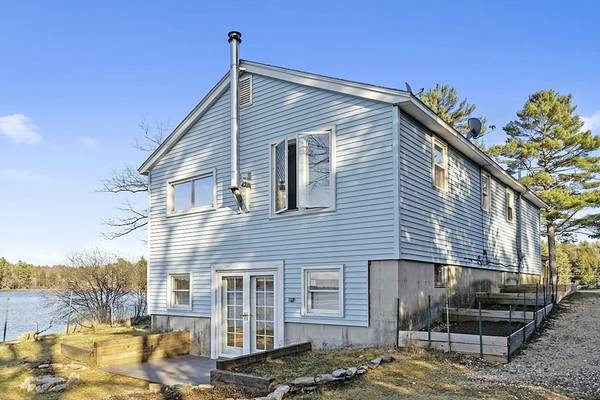For more information regarding the value of a property, please contact us for a free consultation.
Key Details
Sold Price $330,000
Property Type Single Family Home
Sub Type Single Family Residence
Listing Status Sold
Purchase Type For Sale
Square Footage 900 sqft
Price per Sqft $366
MLS Listing ID 73110661
Sold Date 07/07/23
Style Ranch
Bedrooms 2
Full Baths 1
HOA Y/N false
Year Built 1970
Annual Tax Amount $3,692
Tax Year 2023
Lot Size 10,890 Sqft
Acres 0.25
Property Description
Nestled in the charming town of New Salem, Massachusetts, this single family ranch is a true gem. Boasting 2 bedrooms and 1 bathroom spread over 900 square feet, this well-maintained home sits on .25 acres of waterfront land, perfect for serene living. The stunning 180' of waterfront and beautiful sunset views from the deck overlooking the water create an idyllic backdrop for relaxation. Additional features include a walk-out basement with high ceilings and 2 steel carrying beams, a wood stove, and electrified shed with wood stove. Take advantage of the hard-wired generator, the 4 yr old electric water heater with a lifetime warranty, a patio off the French doors in the basement, and a dock for outdoor fun. You will love the outdoor vegetable and perennial gardens! Lake Rohunta and Eagleville Pond are known for its bass fishing! Boats up to 10 horsepower are allowed. Come and experience the peaceful living that awaits you in this wonderful home!
Location
State MA
County Franklin
Zoning Res
Direction Rt 2 West to Rt 202 South to South Rd. South Rd becomes Blackinton. Left on Michael Lane. At the end
Rooms
Basement Full, Walk-Out Access, Interior Entry, Concrete, Unfinished
Primary Bedroom Level Main, First
Dining Room Flooring - Wall to Wall Carpet, Breakfast Bar / Nook, Cable Hookup, High Speed Internet Hookup, Open Floorplan, Lighting - Overhead
Kitchen Flooring - Stone/Ceramic Tile, Dining Area, Countertops - Paper Based, Breakfast Bar / Nook, Cabinets - Upgraded, Exterior Access, Open Floorplan, Stainless Steel Appliances, Peninsula, Lighting - Overhead
Interior
Interior Features Internet Available - Unknown
Heating Baseboard, Oil, Wood
Cooling None
Flooring Tile, Carpet
Appliance Range, Refrigerator, Washer, Dryer, Water Treatment, Electric Water Heater, Utility Connections for Electric Range, Utility Connections for Electric Oven, Utility Connections for Electric Dryer
Laundry Electric Dryer Hookup, Washer Hookup, In Basement
Basement Type Full, Walk-Out Access, Interior Entry, Concrete, Unfinished
Exterior
Exterior Feature Storage, Professional Landscaping, Fruit Trees, Garden, Stone Wall
Fence Fenced/Enclosed, Fenced
Community Features Public Transportation, Shopping, Pool, Tennis Court(s), Park, Walk/Jog Trails, Stable(s), Golf, Medical Facility, Laundromat, Bike Path, Conservation Area, Highway Access, House of Worship, Private School, Public School
Utilities Available for Electric Range, for Electric Oven, for Electric Dryer, Washer Hookup, Generator Connection
Waterfront Description Waterfront, Beach Front, Navigable Water, Lake, Dock/Mooring, Frontage, Access, Direct Access
View Y/N Yes
View Scenic View(s)
Roof Type Shingle
Total Parking Spaces 2
Garage No
Waterfront Description Waterfront, Beach Front, Navigable Water, Lake, Dock/Mooring, Frontage, Access, Direct Access
Building
Lot Description Level
Foundation Concrete Perimeter
Sewer Private Sewer
Water Private
Architectural Style Ranch
Schools
Elementary Schools Swift River
Middle Schools Mahar
High Schools Mahar
Others
Senior Community false
Read Less Info
Want to know what your home might be worth? Contact us for a FREE valuation!

Our team is ready to help you sell your home for the highest possible price ASAP
Bought with Lohith Chundi • ROVI Homes
Get More Information
Ryan Askew
Sales Associate | License ID: 9578345
Sales Associate License ID: 9578345



