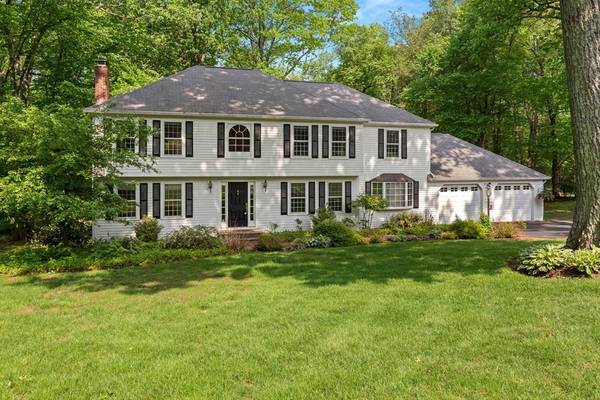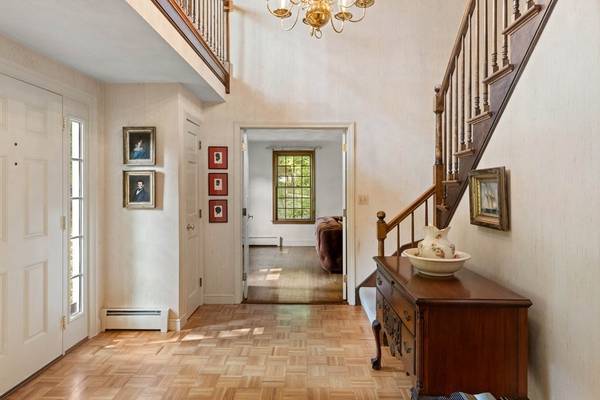For more information regarding the value of a property, please contact us for a free consultation.
Key Details
Sold Price $813,000
Property Type Single Family Home
Sub Type Single Family Residence
Listing Status Sold
Purchase Type For Sale
Square Footage 3,549 sqft
Price per Sqft $229
Subdivision Hay Meadow
MLS Listing ID 73117764
Sold Date 07/07/23
Style Colonial
Bedrooms 4
Full Baths 2
Half Baths 1
HOA Y/N false
Year Built 1981
Annual Tax Amount $10,125
Tax Year 2023
Lot Size 1.010 Acres
Acres 1.01
Property Description
Classic elegance with a twist! This center hall Colonial with 2-story foyer has all the features you want including a great room and office addition. Front-to-back living room with wood-burning fireplace, gracious dining room with French doors, white kitchen with pretty greenhouse window, Sub-Zero fridge, Jenn-Aire downdraft stove, compactor and dishwasher, pantry, and sliders to the deck. First floor laundry and powder room. Step from the family room to the addition with its private office and secluded great room with soaring ceiling, large skylite, window seat, wet bar and French doors to the deck overlooking the low-maintenance yard - perfect for an artist, musician or large gatherings. Upstairs is the main bedroom with 3/4 bath and walk-in closet, a front-to-back bedroom, and two additional bedrooms plus hall bath. The lower level playroom is perfect for games or crafts. New driveway, Buderus heating system, central AC. So much space in a great neighborhood!
Location
State MA
County Essex
Zoning R1
Direction Winter Street to Hay Meadow Rd.
Rooms
Family Room Flooring - Hardwood, Cable Hookup
Basement Full, Partially Finished, Interior Entry, Concrete
Primary Bedroom Level Second
Dining Room Flooring - Hardwood, French Doors, Chair Rail, Crown Molding
Kitchen Flooring - Hardwood, Window(s) - Bay/Bow/Box, Dining Area, Pantry, Countertops - Stone/Granite/Solid, Cabinets - Upgraded, Deck - Exterior, Exterior Access, Recessed Lighting, Slider, Peninsula, Lighting - Overhead
Interior
Interior Features Ceiling - Cathedral, Ceiling Fan(s), Closet/Cabinets - Custom Built, Wet bar, Cable Hookup, Recessed Lighting, Office, Great Room, Play Room, Internet Available - Broadband
Heating Baseboard, Oil
Cooling Central Air, Dual
Flooring Tile, Carpet, Hardwood, Parquet, Flooring - Wall to Wall Carpet, Flooring - Hardwood
Fireplaces Number 2
Fireplaces Type Family Room, Living Room
Appliance Range, Dishwasher, Trash Compactor, Microwave, Refrigerator, Tank Water Heaterless, Plumbed For Ice Maker, Utility Connections for Electric Range, Utility Connections for Electric Oven, Utility Connections for Electric Dryer
Laundry First Floor, Washer Hookup
Basement Type Full, Partially Finished, Interior Entry, Concrete
Exterior
Exterior Feature Professional Landscaping, Sprinkler System, Decorative Lighting
Garage Spaces 2.0
Community Features Walk/Jog Trails, Conservation Area, Highway Access, Private School, Public School, University
Utilities Available for Electric Range, for Electric Oven, for Electric Dryer, Washer Hookup, Icemaker Connection, Generator Connection
View Y/N Yes
View Scenic View(s)
Roof Type Shingle
Total Parking Spaces 4
Garage Yes
Building
Lot Description Wooded, Marsh, Sloped
Foundation Concrete Perimeter
Sewer Private Sewer
Water Public
Architectural Style Colonial
Schools
Elementary Schools Kittredge
Middle Schools North Andover
High Schools North Andover
Others
Senior Community false
Acceptable Financing Contract
Listing Terms Contract
Read Less Info
Want to know what your home might be worth? Contact us for a FREE valuation!

Our team is ready to help you sell your home for the highest possible price ASAP
Bought with Sanaz Samali-Anthony • Berkshire Hathaway HomeServices Verani Realty
Get More Information
Ryan Askew
Sales Associate | License ID: 9578345
Sales Associate License ID: 9578345



