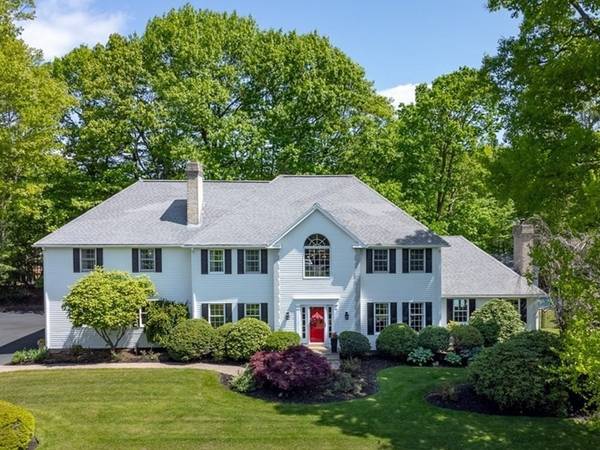For more information regarding the value of a property, please contact us for a free consultation.
Key Details
Sold Price $1,025,000
Property Type Single Family Home
Sub Type Single Family Residence
Listing Status Sold
Purchase Type For Sale
Square Footage 3,660 sqft
Price per Sqft $280
Subdivision Mt. Pleasant Estates
MLS Listing ID 73113472
Sold Date 06/30/23
Style Colonial
Bedrooms 4
Full Baths 2
Half Baths 1
HOA Y/N false
Year Built 1989
Annual Tax Amount $10,934
Tax Year 2022
Lot Size 0.920 Acres
Acres 0.92
Property Description
CENTERPIECE PROPERTY OF MT, PLEASANT ESTATES! Completely updated 4 bedroom Colonial with outdoor oasis is the one you have been waiting for. Great highway access from Boylston's premier family neighborhood on a quiet cul-de-sac. Home is loaded with high end amenities, including kitchen and 3 bathrooms of cabinetry handmade by a single master craftsman. Other amenities, include, hardwood flooring, granite countertops, Sub Zero refrigerator, screen porch, jetted tub, and heated floors in all bathrooms. Kitchen with large center Island and Great Room with a vaulted ceiling perfect for entertaining. First floor office/homework center is a great option to work from home. Second level has 4 generously sized bedrooms.. The master bedroom suite is large, bright and airy, and includes a full marble bath,2 walk in closets, and bonus room which can be used as a nursery or work-out-room. Professionally landscaped grounds with manicured lawns and a pool/hot tub perfect for family and entertaining.
Location
State MA
County Worcester
Zoning 1010
Direction Cross Street to Adams Street to Columbus Road
Rooms
Family Room Skylight, Vaulted Ceiling(s), Flooring - Hardwood, French Doors, Exterior Access, Open Floorplan
Basement Full, Partially Finished, Bulkhead, Concrete
Primary Bedroom Level Second
Dining Room Flooring - Hardwood, French Doors, Recessed Lighting
Kitchen Flooring - Hardwood, Pantry, Countertops - Stone/Granite/Solid, Kitchen Island, Cabinets - Upgraded, Deck - Exterior, Gas Stove
Interior
Interior Features Closet/Cabinets - Custom Built, Beadboard, Cable Hookup, Recessed Lighting, Home Office, Play Room, Exercise Room, Foyer, Central Vacuum, Finish - Sheetrock, Internet Available - DSL
Heating Forced Air, Natural Gas, Pellet Stove
Cooling Central Air
Flooring Tile, Carpet, Marble, Hardwood, Flooring - Wall to Wall Carpet
Fireplaces Number 2
Fireplaces Type Family Room, Living Room
Appliance Oven, Dishwasher, Trash Compactor, Microwave, Countertop Range, Refrigerator, Dryer, ENERGY STAR Qualified Washer, Range Hood, Propane Water Heater, Plumbed For Ice Maker, Utility Connections for Gas Range, Utility Connections for Gas Oven, Utility Connections for Gas Dryer
Laundry Electric Dryer Hookup, Washer Hookup, First Floor
Basement Type Full, Partially Finished, Bulkhead, Concrete
Exterior
Exterior Feature Storage, Professional Landscaping, Sprinkler System, Stone Wall
Garage Spaces 2.0
Pool Pool - Inground Heated
Community Features Golf, Conservation Area, Highway Access, House of Worship
Utilities Available for Gas Range, for Gas Oven, for Gas Dryer, Washer Hookup, Icemaker Connection
Roof Type Shingle
Total Parking Spaces 8
Garage Yes
Private Pool true
Building
Lot Description Wooded
Foundation Concrete Perimeter
Sewer Private Sewer
Water Public
Architectural Style Colonial
Schools
Elementary Schools Boylston
Middle Schools Boylston
High Schools Tahanto
Others
Senior Community false
Acceptable Financing Contract
Listing Terms Contract
Read Less Info
Want to know what your home might be worth? Contact us for a FREE valuation!

Our team is ready to help you sell your home for the highest possible price ASAP
Bought with MetroWest Lifestyle Group • RE/MAX Executive Realty
Get More Information
Ryan Askew
Sales Associate | License ID: 9578345
Sales Associate License ID: 9578345



