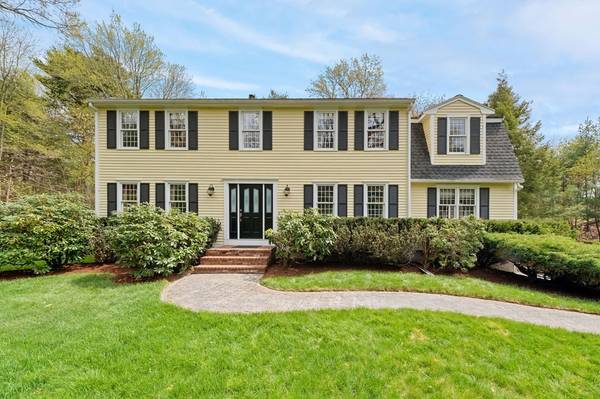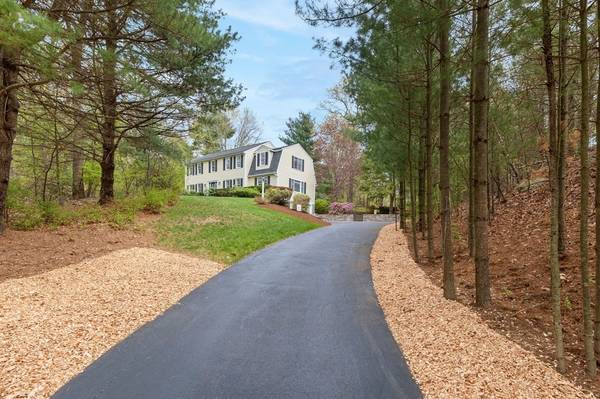For more information regarding the value of a property, please contact us for a free consultation.
Key Details
Sold Price $895,000
Property Type Single Family Home
Sub Type Single Family Residence
Listing Status Sold
Purchase Type For Sale
Square Footage 2,926 sqft
Price per Sqft $305
MLS Listing ID 73106995
Sold Date 07/10/23
Style Colonial
Bedrooms 4
Full Baths 2
Half Baths 1
HOA Y/N false
Year Built 1987
Annual Tax Amount $9,739
Tax Year 23
Lot Size 1.120 Acres
Acres 1.12
Property Description
Stunning home in Reservoir Estates with so much privacy, set back off the road and loaded with updates.This Beautiful Colonial has a NEW KITCHEN (2014). The eat-in kitchen features NEW, STAINLESS APPLIANCES w/ induction stove, Granite Countertops, Off White Cabinetry w/ soft close drawers & Bread Drawer. Andersen Slider out to Deck onto Spacious, PRIVATE backyard. Oversized family room over 2 car garage features a cozy gas insert fireplace. Double closets at entryway. New Garage Doors and a STATE OF THE ART NEW HEATING SYSTEM (2019). Home office is on first floor off the living Room. PRIMARY BATH ALL RENOVATED FEATURES A NEW TILED SHOWER WITH GLASS DOOR. Underground Sprinkler System. Rec room and Exercise area in partially finished basement. Location can't be beat, minutes to Gillette Stadium and Patriots Place for Shopping and Dining & new Train Stop. SUPER Close to Routes 95/495 and ROUTE 1. Launch your Kayak or Canoe right down the street. DON'T MISS THIS TERRIFIC HOME.
Location
State MA
County Norfolk
Zoning R 40
Direction North Street to Young Road
Rooms
Family Room Flooring - Wall to Wall Carpet, Window(s) - Picture, Gas Stove
Basement Full, Partially Finished, Garage Access
Primary Bedroom Level Second
Dining Room Flooring - Hardwood
Kitchen Flooring - Hardwood, Dining Area, Countertops - Stone/Granite/Solid, Slider
Interior
Interior Features Exercise Room, Home Office, Internet Available - Broadband
Heating Baseboard, Oil
Cooling Central Air
Flooring Tile, Carpet, Hardwood, Flooring - Wall to Wall Carpet, Flooring - Hardwood
Fireplaces Number 1
Fireplaces Type Family Room
Appliance Dishwasher, Microwave, Countertop Range, Refrigerator, Washer, Dryer, Oil Water Heater, Utility Connections for Electric Range, Utility Connections for Electric Oven, Utility Connections for Electric Dryer
Laundry Bathroom - Half, Main Level, First Floor
Basement Type Full, Partially Finished, Garage Access
Exterior
Exterior Feature Professional Landscaping
Garage Spaces 2.0
Community Features Public Transportation, Shopping, Pool, Tennis Court(s), Golf, Medical Facility, Conservation Area, Highway Access, House of Worship, Private School, Public School, T-Station
Utilities Available for Electric Range, for Electric Oven, for Electric Dryer
Roof Type Shingle
Total Parking Spaces 6
Garage Yes
Building
Lot Description Wooded, Gentle Sloping
Foundation Concrete Perimeter
Sewer Private Sewer
Water Public
Architectural Style Colonial
Schools
Elementary Schools Igo
Middle Schools Ahern
High Schools Foxborough
Others
Senior Community false
Acceptable Financing Contract
Listing Terms Contract
Read Less Info
Want to know what your home might be worth? Contact us for a FREE valuation!

Our team is ready to help you sell your home for the highest possible price ASAP
Bought with The Cobi Team • William Raveis R. E. & Home Services
Get More Information
Ryan Askew
Sales Associate | License ID: 9578345
Sales Associate License ID: 9578345



