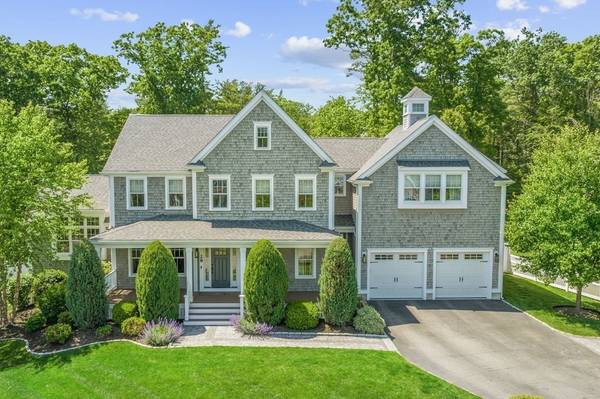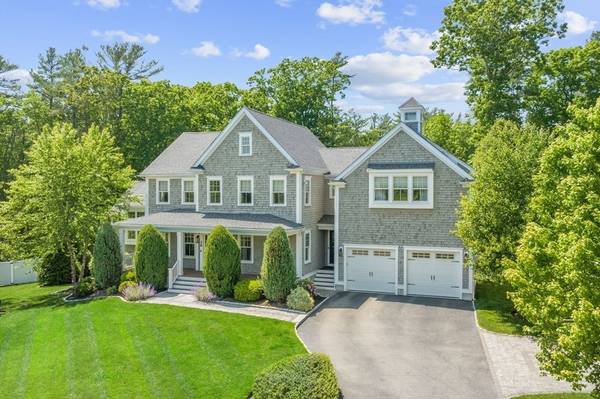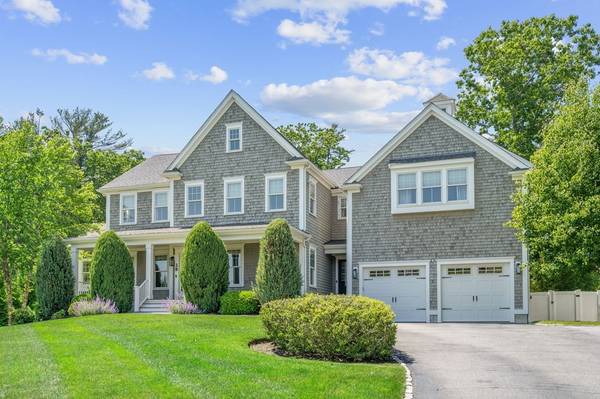For more information regarding the value of a property, please contact us for a free consultation.
Key Details
Sold Price $1,727,100
Property Type Single Family Home
Sub Type Single Family Residence
Listing Status Sold
Purchase Type For Sale
Square Footage 3,260 sqft
Price per Sqft $529
MLS Listing ID 73117985
Sold Date 07/10/23
Style Colonial
Bedrooms 4
Full Baths 3
Half Baths 1
HOA Fees $321
HOA Y/N true
Year Built 2012
Annual Tax Amount $15,876
Tax Year 2023
Lot Size 0.500 Acres
Acres 0.5
Property Description
STUNNING colonial located in the desirable Wildcat Estates. This home offers 4 beds, 3.5 baths, and over 3,200ft of pristine living space. The entry features a garage with epoxy floors and suspended storage, built-in mudroom, stylish half bath, and walk-in pantry. Continue into the high-end kitchen with Viking appliances overlooking the vaulted living room with custom built-ins. The second story features 4 bedrooms with a large primary suite and secondary bath. There is also 500ft of vaulted space on the third level waiting to be finished. The walk-out basement includes a full bath, theatre, and gym that leads to the magnificent backyard. This oasis boasts a brand new in ground heated pool, professional landscaping, fire pit, pergola, and a built-in sound system. It truly brings the resort feel home! Conveniently located close to Rt. 3, this home sits on a cul de sac, abutting miles of walking/bike trails. No detail was overlooked in this home!
Location
State MA
County Plymouth
Zoning RES
Direction Turn on Highfield Lane, follow to the end of the cul de sac
Rooms
Basement Full, Partially Finished
Interior
Heating Forced Air, Natural Gas
Cooling Central Air
Flooring Wood, Tile
Fireplaces Number 1
Appliance Washer, Dryer, Utility Connections for Gas Range
Basement Type Full, Partially Finished
Exterior
Exterior Feature Professional Landscaping, Sprinkler System, Decorative Lighting
Garage Spaces 2.0
Fence Fenced
Pool In Ground, Pool - Inground Heated
Community Features Walk/Jog Trails
Utilities Available for Gas Range
Roof Type Shingle
Total Parking Spaces 6
Garage Yes
Private Pool true
Building
Foundation Concrete Perimeter
Sewer Other
Water Public
Others
Senior Community false
Acceptable Financing Contract
Listing Terms Contract
Read Less Info
Want to know what your home might be worth? Contact us for a FREE valuation!

Our team is ready to help you sell your home for the highest possible price ASAP
Bought with Kathleen McElaney • Keller Williams Realty Boston-Metro | Back Bay
Get More Information
Ryan Askew
Sales Associate | License ID: 9578345
Sales Associate License ID: 9578345



