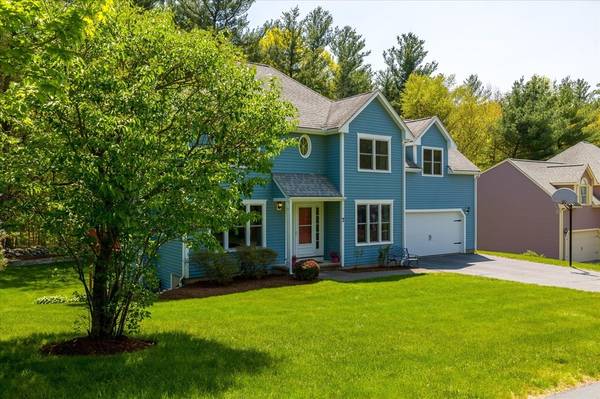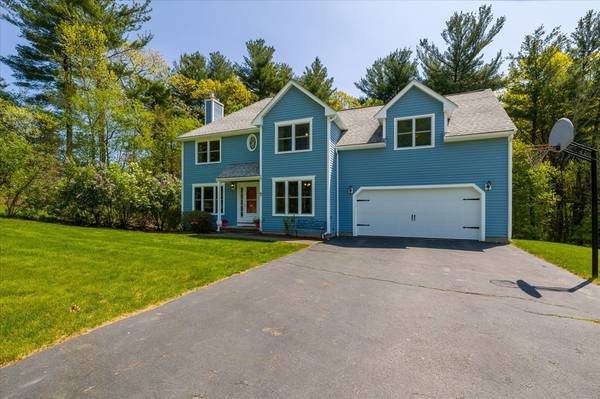For more information regarding the value of a property, please contact us for a free consultation.
Key Details
Sold Price $815,999
Property Type Single Family Home
Sub Type Single Family Residence
Listing Status Sold
Purchase Type For Sale
Square Footage 2,681 sqft
Price per Sqft $304
Subdivision Hills Farm Estates
MLS Listing ID 73110203
Sold Date 07/14/23
Style Colonial
Bedrooms 4
Full Baths 2
Half Baths 2
HOA Y/N false
Year Built 1994
Annual Tax Amount $8,262
Tax Year 2023
Lot Size 0.300 Acres
Acres 0.3
Property Description
Hills Farm Estates~Gorgeous lot surrounded by wooded Open Space~Well maintained home located on cul-de-sac with walk out Lower Level~Kitchen boasts granite counter tops & SS appliances~Family room w/ fireplace, formal DR~2nd floor has 2 full baths with granite counters, 3 beds and an oversized great room or large 4th bedroom that offers flexible pace~Basement features a 1/2 bath, study, an exercise room + storage & a slider to a beautiful and private backyard w/ stone walls & mature trees~Recent updates includes, New Paint, New Carpet~2014 windows and Sliders~EV charger 2023~2014 Roof~2018 Water Heater & 2021 garage door~2020 New Water Softener System & Reverse Osmosis~Walking trails, fishing/skating pond, ball field, a great community with it's own playground~Minutes to Grafton MBTA, Rte 20, 9, new Market Basket, restaurants & shoppings~Highly rated school system. See attached long list of updates!Nothing left to do! Showings begin at the Open house on Friday from 5-7 pm!
Location
State MA
County Worcester
Zoning RUR B
Direction Rte 20 to Stoney Hill Rd to Quail Hollow Dr
Rooms
Family Room Flooring - Hardwood
Basement Full, Partially Finished, Walk-Out Access, Interior Entry, Radon Remediation System
Primary Bedroom Level Second
Dining Room Flooring - Hardwood
Kitchen Flooring - Stone/Ceramic Tile, Countertops - Stone/Granite/Solid, Stainless Steel Appliances
Interior
Interior Features Bathroom - Half, Bathroom, Exercise Room, Study, Wired for Sound
Heating Forced Air, Natural Gas
Cooling Central Air
Flooring Vinyl, Carpet, Laminate, Hardwood, Flooring - Laminate
Fireplaces Number 1
Fireplaces Type Family Room
Appliance Range, Dishwasher, Disposal, Microwave, Refrigerator, Washer, Dryer, Gas Water Heater, Utility Connections for Gas Range
Laundry In Basement
Basement Type Full, Partially Finished, Walk-Out Access, Interior Entry, Radon Remediation System
Exterior
Exterior Feature Rain Gutters, Storage, Sprinkler System
Garage Spaces 2.0
Community Features Shopping, Park, Walk/Jog Trails, Medical Facility, Bike Path, Conservation Area, Highway Access, House of Worship, Private School, Public School, T-Station
Utilities Available for Gas Range
Roof Type Shingle
Total Parking Spaces 4
Garage Yes
Building
Lot Description Level
Foundation Concrete Perimeter
Sewer Public Sewer
Water Public
Architectural Style Colonial
Schools
Elementary Schools Floral
Middle Schools Sherwood/Oak
High Schools Shrewsbury
Others
Senior Community false
Read Less Info
Want to know what your home might be worth? Contact us for a FREE valuation!

Our team is ready to help you sell your home for the highest possible price ASAP
Bought with Shripad Nandurbarkar • Coldwell Banker Realty - Northborough
Get More Information
Ryan Askew
Sales Associate | License ID: 9578345
Sales Associate License ID: 9578345



