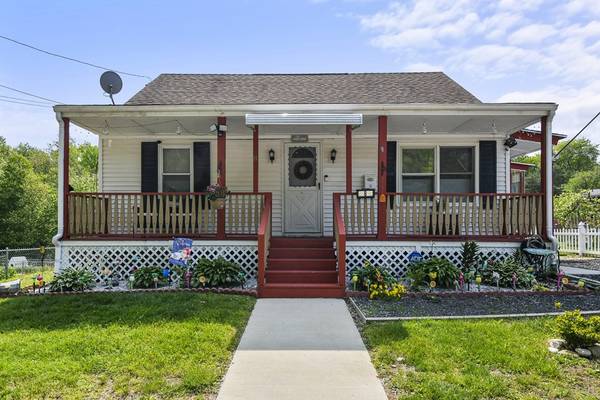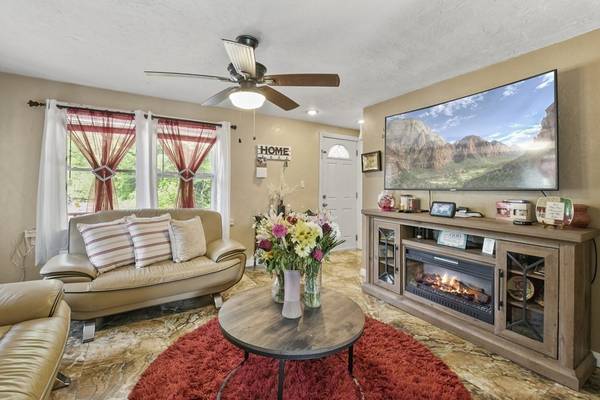For more information regarding the value of a property, please contact us for a free consultation.
Key Details
Sold Price $300,000
Property Type Single Family Home
Sub Type Single Family Residence
Listing Status Sold
Purchase Type For Sale
Square Footage 1,008 sqft
Price per Sqft $297
MLS Listing ID 73115936
Sold Date 07/14/23
Style Cape
Bedrooms 3
Full Baths 1
HOA Y/N false
Year Built 1950
Annual Tax Amount $2,459
Tax Year 2023
Lot Size 5,227 Sqft
Acres 0.12
Property Description
Welcome to this cozy Cape home & instantly fall in LOVE! Large sun-filled Living rm boasts gleaming tile flrs & opens to the beautiful Kitchen! Love to cook? Let your inner chef out in this country Kitchen offering a breakfast bar, unique backsplash, ss appliances & painted cabinets w/ plenty of storage. Primary Bedroom on the 1st floor with private access to the Bathroom! Full Bath w/ laundry/washer in the closet, shower & soaking Jacuzzi tub! Upstairs find 2 identical Bedrooms w/ ample closet space, built-ins & W2W carpet. Partially finished basement waiting for you to finish off w/ your ideas for additional living space! Exterior features an inviting farmers porch perfect for sitting back and relaxing. Side covered porch & patio for enjoying your morning coffee or bird watching, established gardens, partially fenced in large backyard w/ wood patio, storage shed and 2 driveways! Great outdoor space for entertaining & BBQ's! Come see all this home has to offer!
Location
State MA
County Worcester
Zoning R
Direction W. Main St. to Paglione Dr.
Rooms
Basement Full, Partially Finished, Interior Entry, Bulkhead
Primary Bedroom Level First
Kitchen Ceiling Fan(s), Flooring - Vinyl, Breakfast Bar / Nook, Exterior Access, Stainless Steel Appliances
Interior
Heating Forced Air, Oil
Cooling Central Air
Flooring Tile, Vinyl, Carpet
Appliance Range, Microwave, Refrigerator, Freezer, Washer, Dryer, Electric Water Heater, Tank Water Heater, Utility Connections for Electric Dryer
Laundry Washer Hookup
Basement Type Full, Partially Finished, Interior Entry, Bulkhead
Exterior
Exterior Feature Rain Gutters, Storage
Fence Fenced
Community Features Public Transportation, Shopping, Public School
Utilities Available for Electric Dryer, Washer Hookup
Waterfront Description Beach Front, Lake/Pond, 1/2 to 1 Mile To Beach, Beach Ownership(Public)
Roof Type Shingle
Total Parking Spaces 2
Garage No
Waterfront Description Beach Front, Lake/Pond, 1/2 to 1 Mile To Beach, Beach Ownership(Public)
Building
Lot Description Cleared, Level
Foundation Block
Sewer Public Sewer
Water Public
Others
Senior Community false
Acceptable Financing Contract
Listing Terms Contract
Read Less Info
Want to know what your home might be worth? Contact us for a FREE valuation!

Our team is ready to help you sell your home for the highest possible price ASAP
Bought with Debra Rivera • 1 Worcester Homes
Get More Information
Ryan Askew
Sales Associate | License ID: 9578345
Sales Associate License ID: 9578345



