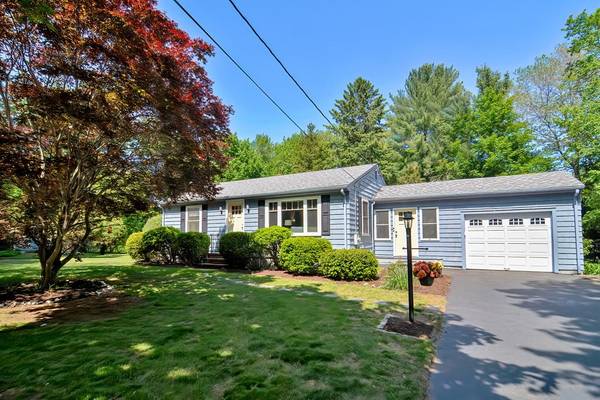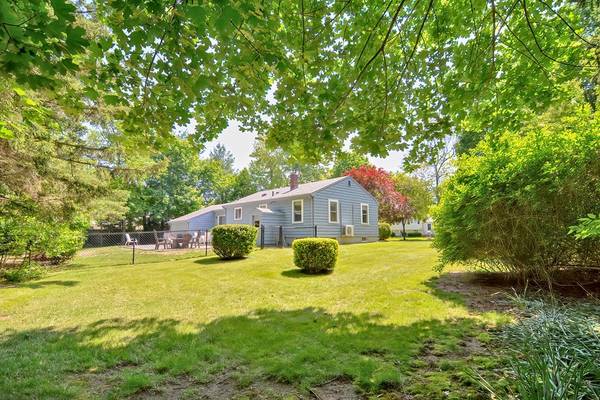For more information regarding the value of a property, please contact us for a free consultation.
Key Details
Sold Price $455,000
Property Type Single Family Home
Sub Type Single Family Residence
Listing Status Sold
Purchase Type For Sale
Square Footage 916 sqft
Price per Sqft $496
Subdivision Cliffs
MLS Listing ID 73116792
Sold Date 07/14/23
Style Ranch
Bedrooms 2
Full Baths 1
HOA Y/N false
Year Built 1965
Annual Tax Amount $4,328
Tax Year 2023
Lot Size 0.560 Acres
Acres 0.56
Property Description
Looking for SINGLE LEVEL LIVING in sought-after neighborhood? Set on .56 acres this Ranch-style home is designed w your comfort in mind! The floor plan features inviting interior starting in Living Room w picture window for natural light. ENJOY cooking in thoughtfully updated Kitchen, equipped w convenient Breakfast Bar, granite counters/tile backsplash, white cabinets, undercabinet lights, over-the-range microwave. Enjoy meals in adjoining Dining Area w slider to backyard. Two Bedrooms w closets + updated Full Bath complete home's layout. Spend time ENTERTAINING OUTDOORS on expansive patio perfect for firepit + fenced backyard. Outdoor shed for extra storage. Lower level for potential future expansion. Notable updates include Driveway Sealcoat (2023); 3 Mini-Split Units for A/C + Heat, Fence (2019); Pella Windows (2018); Roof (2015); Furnace/Electric Service (2013). Convenient to Route 95/495/295, YMCA, shopping, schools. Commute to Boston/Providence! See what this home has to offer!
Location
State MA
County Bristol
Zoning Res
Direction Kelley Blvd (Rte 152) to Raymond Hall Dr, Right on St James Rd.
Rooms
Basement Full, Interior Entry, Concrete
Primary Bedroom Level First
Dining Room Ceiling Fan(s), Flooring - Vinyl, Exterior Access, Slider
Kitchen Countertops - Stone/Granite/Solid, Breakfast Bar / Nook, Recessed Lighting, Stainless Steel Appliances
Interior
Heating Baseboard, Electric Baseboard, Oil, Ductless
Cooling Ductless
Flooring Tile, Vinyl, Hardwood
Appliance Range, Dishwasher, Microwave, Refrigerator, Washer, Dryer, Tank Water Heaterless, Utility Connections for Electric Range, Utility Connections for Electric Dryer
Laundry In Basement, Washer Hookup
Basement Type Full, Interior Entry, Concrete
Exterior
Exterior Feature Storage
Garage Spaces 1.0
Fence Fenced/Enclosed, Fenced
Community Features Public Transportation, Shopping, Pool, Park, Walk/Jog Trails, Golf, Laundromat, Conservation Area, Highway Access, House of Worship, Private School, Public School
Utilities Available for Electric Range, for Electric Dryer, Washer Hookup
Roof Type Shingle
Total Parking Spaces 5
Garage Yes
Building
Lot Description Wooded, Level
Foundation Concrete Perimeter, Slab
Sewer Public Sewer
Water Public
Architectural Style Ranch
Others
Senior Community false
Read Less Info
Want to know what your home might be worth? Contact us for a FREE valuation!

Our team is ready to help you sell your home for the highest possible price ASAP
Bought with Kimberly Mcleod • McMenamy Realty
Get More Information
Ryan Askew
Sales Associate | License ID: 9578345
Sales Associate License ID: 9578345



