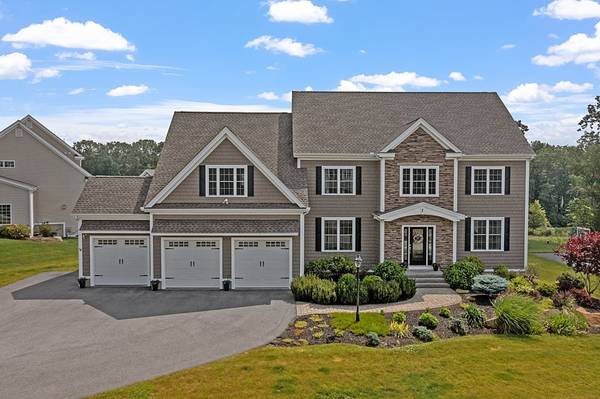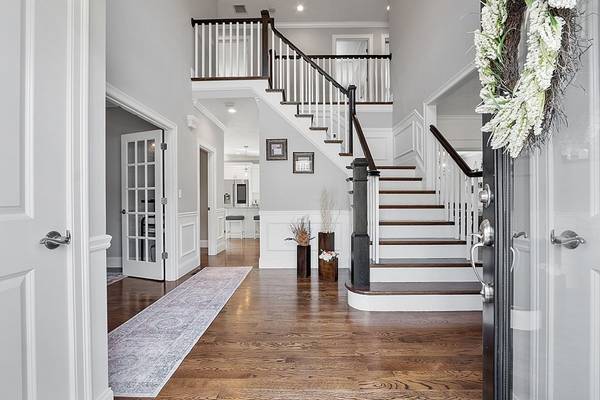For more information regarding the value of a property, please contact us for a free consultation.
Key Details
Sold Price $1,620,000
Property Type Single Family Home
Sub Type Single Family Residence
Listing Status Sold
Purchase Type For Sale
Square Footage 4,754 sqft
Price per Sqft $340
MLS Listing ID 73122506
Sold Date 07/14/23
Style Colonial, Contemporary
Bedrooms 4
Full Baths 3
Half Baths 1
HOA Fees $35/ann
HOA Y/N true
Year Built 2017
Annual Tax Amount $18,746
Tax Year 2023
Lot Size 0.580 Acres
Acres 0.58
Property Description
WELCOME HOME* Relocating owners offers this captivating property within the coveted nbhd of Hunters Ridge, built by 20th Century Homes* Striking 2017 young coln home is sited on a wonderful lot which combines a level rear yard w/plenty of outdoor entrmnt space* 3 fin levels* sunlit 2 story foyer welcomes you as you explore the first flr living space, all w/dark wood flrs *terrific open flr plan*well designed home office/study* front to back LR/DR w/natural light* Spacious family sized kit w/state of the art white cabs, island work space as well as bkfst nook leading to deck offering view of your beautiful yard* Great rm is an oasis w/lots of nat light & gas FP too* mudrm w/built ins & direct access to 3 car garage* 2nd flr offers spa like mstr suite w/ 2 custom clsts, storage area PLUS striking en-suite bath*3 addit well proportioned BRs w/lg clst space & an addit full bath* Laundry rm on 2nd flr*Welcome surprise in walk out LL completed with mini kit/pool table-patio. A true home!
Location
State MA
County Middlesex
Zoning RB
Direction South Mill to Hunters Ridge
Rooms
Basement Full, Partially Finished, Walk-Out Access, Interior Entry
Interior
Interior Features Central Vacuum, Wet Bar
Heating Forced Air, Natural Gas
Cooling Central Air
Flooring Wood, Tile, Carpet
Fireplaces Number 1
Appliance Oven, Microwave, Refrigerator, Washer, Dryer, Wine Refrigerator, Gas Water Heater, Tank Water Heaterless, Utility Connections for Gas Range
Basement Type Full, Partially Finished, Walk-Out Access, Interior Entry
Exterior
Exterior Feature Rain Gutters, Professional Landscaping, Sprinkler System
Garage Spaces 3.0
Fence Invisible
Community Features Shopping, Park, Walk/Jog Trails, Golf, Conservation Area, Highway Access, Public School
Utilities Available for Gas Range
Roof Type Shingle
Total Parking Spaces 4
Garage Yes
Building
Lot Description Easements, Level
Foundation Concrete Perimeter
Sewer Private Sewer
Water Private
Architectural Style Colonial, Contemporary
Schools
Elementary Schools Ctr, Elmwd, Hpkns
Middle Schools Hopkinton
High Schools Hopkinton
Others
Senior Community false
Acceptable Financing Contract
Listing Terms Contract
Read Less Info
Want to know what your home might be worth? Contact us for a FREE valuation!

Our team is ready to help you sell your home for the highest possible price ASAP
Bought with Steven Lindquist • RE/MAX Executive Realty
Get More Information
Ryan Askew
Sales Associate | License ID: 9578345
Sales Associate License ID: 9578345



