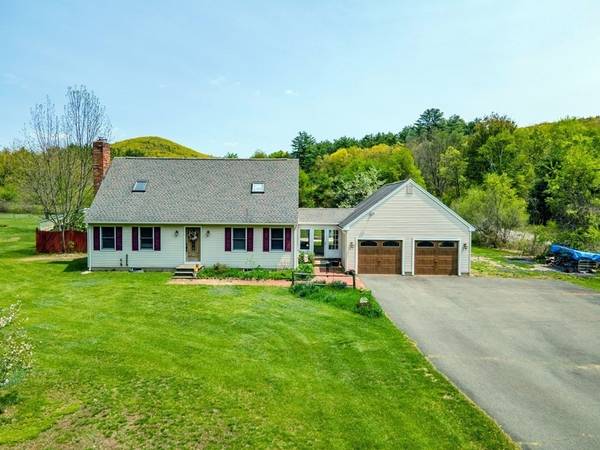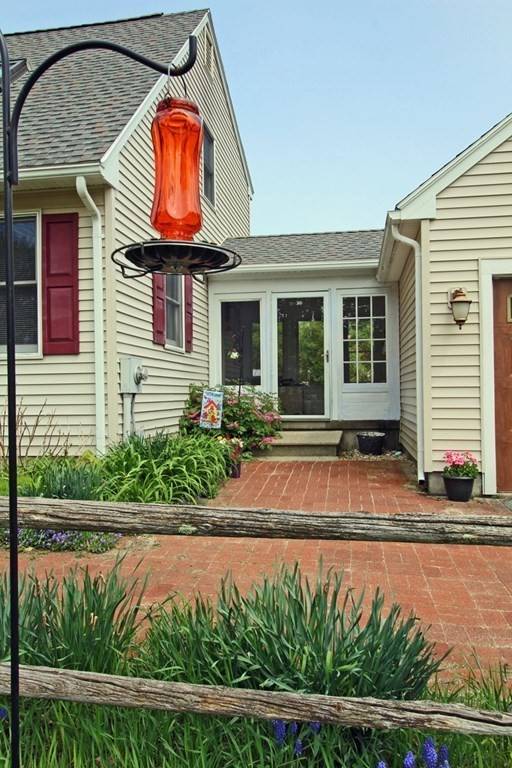For more information regarding the value of a property, please contact us for a free consultation.
Key Details
Sold Price $425,000
Property Type Single Family Home
Sub Type Single Family Residence
Listing Status Sold
Purchase Type For Sale
Square Footage 1,872 sqft
Price per Sqft $227
MLS Listing ID 73110334
Sold Date 07/14/23
Style Cape
Bedrooms 3
Full Baths 2
Half Baths 1
HOA Y/N false
Year Built 1990
Annual Tax Amount $4,772
Tax Year 2023
Lot Size 1.780 Acres
Acres 1.78
Property Description
Much larger than it looks, spacious yet cozy classic Cape with plenty of room inside and out. From the breezeway, you will enter into the kitchen featuring a breakfast bar and a pantry that opens to the dining room that wraps around to the living room with a fireplace with a wood stove insert and on to the den that opens onto a large 20 x 14 three-season sunroom overlooking a peaceful backyard. First-floor laundry and half bath finish off the first floor. The second floor includes a very spacious main bedroom with a walk-in closet, a skylight, and two additional bedrooms, and a full bath. You'll find three rooms, a bathroom, and utility space in the basement—additional storage in the oversized 2-story 2-car garage and a large shed. Set on 1.78 sunny acres, primarily open with cherry trees, apple trees, a plum tree, blueberry and raspberry bushes, and a fenced garden ready for planting, in a great location right outside the center of Northfield.
Location
State MA
County Franklin
Zoning RA
Direction From Main St. take Maple Street. Right on Old Wendell. On the corner of Old Elm Way.
Rooms
Family Room Lighting - Overhead, Closet - Double
Basement Full, Partially Finished, Interior Entry, Bulkhead, Sump Pump, Concrete
Primary Bedroom Level Second
Dining Room Ceiling Fan(s), Flooring - Hardwood, Open Floorplan, Lighting - Overhead
Kitchen Flooring - Vinyl, Breakfast Bar / Nook, Exterior Access, Lighting - Overhead
Interior
Interior Features Closet, Open Floorplan, Lighting - Sconce, Den, Internet Available - Broadband
Heating Baseboard, Electric Baseboard, Oil
Cooling None
Flooring Vinyl, Carpet, Hardwood, Flooring - Hardwood
Fireplaces Number 1
Appliance ENERGY STAR Qualified Refrigerator, Plumbed For Ice Maker, Utility Connections for Electric Range, Utility Connections for Electric Dryer
Basement Type Full, Partially Finished, Interior Entry, Bulkhead, Sump Pump, Concrete
Exterior
Exterior Feature Rain Gutters, Storage, Fruit Trees, Garden, Horses Permitted
Garage Spaces 2.0
Community Features Walk/Jog Trails, Stable(s), Golf, Laundromat, Conservation Area, Highway Access, House of Worship, Private School, Public School
Utilities Available for Electric Range, for Electric Dryer, Icemaker Connection
Roof Type Shingle
Total Parking Spaces 2
Garage Yes
Building
Lot Description Corner Lot, Level
Foundation Concrete Perimeter
Sewer Private Sewer
Water Private
Architectural Style Cape
Schools
Elementary Schools Northfield K-6
Middle Schools Pioneer 7-8
High Schools Pioneer 9-12
Others
Senior Community false
Read Less Info
Want to know what your home might be worth? Contact us for a FREE valuation!

Our team is ready to help you sell your home for the highest possible price ASAP
Bought with Corinne A. Fitzgerald • Fitzgerald Real Estate
Get More Information
Ryan Askew
Sales Associate | License ID: 9578345
Sales Associate License ID: 9578345



