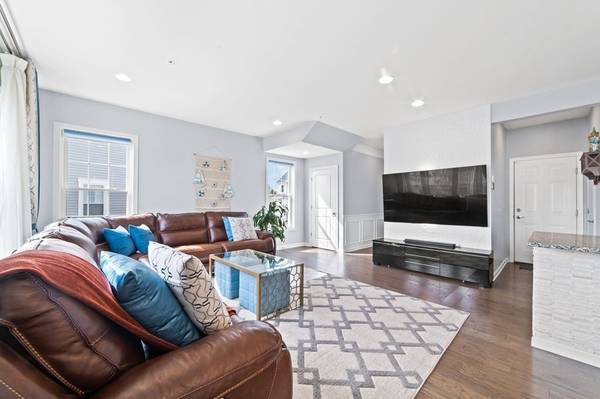For more information regarding the value of a property, please contact us for a free consultation.
Key Details
Sold Price $830,000
Property Type Condo
Sub Type Condominium
Listing Status Sold
Purchase Type For Sale
Square Footage 1,883 sqft
Price per Sqft $440
MLS Listing ID 73100225
Sold Date 07/14/23
Bedrooms 2
Full Baths 2
Half Baths 1
HOA Fees $291/mo
HOA Y/N true
Year Built 2019
Annual Tax Amount $9,744
Tax Year 2023
Property Description
Amazing opportunity to own a Rosewood model townhome in the highly sought-after Legacy Farms North community. This gorgeous home features an inviting foyer, modern kitchen with a large island, upgraded cabinetry, stainless steel appliances, a huge pantry, stellar light fixtures and stunning hardwood flooring throughout. The first floor boasts a spacious living room, a dining room with extended cabinets and a large deck that's perfect for summer cookouts. On the second floor, you'll find a king-size master suite with a huge walk-in custom closet and an elegant master bath with a dual vanity. Additionally, there's a guest bedroom with a walk-in custom closet, a full guest bath with a dual vanity, a walk-in laundry, and a spacious flex room. The house comes with a 2-car garage with epoxy flooring and a walk-out basement with a beautiful paving stone patio for a perfect entertainment. Living here, offers the best of community living with great schools and an easy commute to the city.
Location
State MA
County Middlesex
Area Hayden Row
Zoning A
Direction Rte 135 to Legacy Farms Road North to Walnut Way to Locust Ln
Rooms
Family Room Closet, Flooring - Wood, Deck - Exterior, Open Floorplan, Recessed Lighting
Basement Y
Dining Room Flooring - Hardwood, Open Floorplan, Slider
Kitchen Closet, Flooring - Hardwood, Dining Area, Countertops - Stone/Granite/Solid, Kitchen Island, Deck - Exterior, Recessed Lighting, Stainless Steel Appliances, Gas Stove, Lighting - Pendant
Interior
Heating Forced Air, Natural Gas
Cooling Central Air
Flooring Tile, Carpet, Hardwood, Flooring - Wall to Wall Carpet
Appliance Range, Dishwasher, Microwave, Refrigerator, Washer, Dryer, Gas Water Heater, Tank Water Heaterless, Utility Connections for Gas Range, Utility Connections for Gas Oven, Utility Connections for Electric Dryer
Laundry Flooring - Stone/Ceramic Tile, Electric Dryer Hookup, Washer Hookup
Basement Type Y
Exterior
Garage Spaces 2.0
Community Features Park, Walk/Jog Trails
Utilities Available for Gas Range, for Gas Oven, for Electric Dryer, Washer Hookup
Waterfront Description Beach Front, Lake/Pond
Total Parking Spaces 2
Garage Yes
Waterfront Description Beach Front, Lake/Pond
Building
Story 2
Sewer Other
Water Public
Schools
Elementary Schools Marathon
Middle Schools Elmwood
High Schools Hopkinton High
Others
Pets Allowed Yes w/ Restrictions
Senior Community false
Pets Allowed Yes w/ Restrictions
Read Less Info
Want to know what your home might be worth? Contact us for a FREE valuation!

Our team is ready to help you sell your home for the highest possible price ASAP
Bought with Christopher M. Byrne • Berkshire Hathaway HomeServices Commonwealth Real Estate
Get More Information
Ryan Askew
Sales Associate | License ID: 9578345
Sales Associate License ID: 9578345



