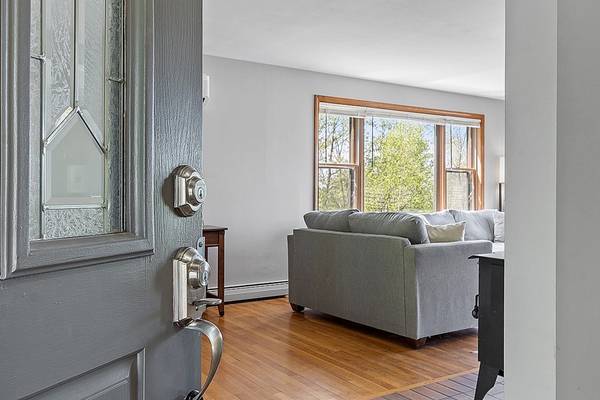For more information regarding the value of a property, please contact us for a free consultation.
Key Details
Sold Price $510,000
Property Type Single Family Home
Sub Type Single Family Residence
Listing Status Sold
Purchase Type For Sale
Square Footage 2,128 sqft
Price per Sqft $239
MLS Listing ID 73114061
Sold Date 07/17/23
Style Colonial
Bedrooms 3
Full Baths 2
HOA Y/N false
Year Built 1987
Annual Tax Amount $6,527
Tax Year 2023
Lot Size 1.940 Acres
Acres 1.94
Property Description
Beautiful 3 bedroom, 2 bath Colonial w/an oversized attached garage on a corner lot! Fall in love w/the expansive new kitchen which features an island, quartz countertops, a farmers sink, SS appliances & hardwood floors. Providing a comfortable space for dining, entertaining & cooking. The family room has soaring 10' ceilings & could be a mudroom as it provides convenient access to the garage. The front to back living room w/hardwood floors & a wood stove, creating a warm & inviting atmosphere while also featuring an oversized slider to the 2-tiered deck overlooking the private backyard. The foyer area & full bath complete the 1st floor. Upstairs, you'll find 3 bedrooms, a full bathroom & laundry area. The primary bedroom stands out w/two walk-in closets. The property includes a farmers porch, offering a cozy spot to relax and enjoy the outdoors. Anderson windows. Siding & gutters (2020), central a/c (2022), oil tank, LVP flooring, driveway paved & widened (2021). Mountain Views!
Location
State MA
County Worcester
Zoning RB
Direction Route 12 to Hunter Avenue. Left onto Sibley Road. Corner Lot.
Rooms
Family Room Ceiling Fan(s), Closet, Flooring - Wall to Wall Carpet, Cable Hookup, Exterior Access
Basement Full, Interior Entry, Concrete
Primary Bedroom Level Second
Kitchen Flooring - Hardwood, Dining Area, Pantry, Countertops - Stone/Granite/Solid, Kitchen Island, Recessed Lighting, Stainless Steel Appliances
Interior
Interior Features Central Vacuum
Heating Baseboard, Oil
Cooling Central Air, Ductless
Flooring Carpet, Hardwood
Appliance Range, Dishwasher, Microwave, Refrigerator, Washer, Dryer, Water Treatment, Vacuum System, Utility Connections for Electric Range, Utility Connections for Electric Dryer
Laundry Second Floor, Washer Hookup
Basement Type Full, Interior Entry, Concrete
Exterior
Exterior Feature Rain Gutters, Storage, Garden
Garage Spaces 2.0
Community Features Shopping, Medical Facility, House of Worship, Private School, Public School
Utilities Available for Electric Range, for Electric Dryer, Washer Hookup
View Y/N Yes
View Scenic View(s)
Roof Type Shingle
Total Parking Spaces 4
Garage Yes
Building
Lot Description Corner Lot
Foundation Concrete Perimeter
Sewer Private Sewer
Water Private
Others
Senior Community false
Read Less Info
Want to know what your home might be worth? Contact us for a FREE valuation!

Our team is ready to help you sell your home for the highest possible price ASAP
Bought with Johnston Lynch Group • Dwell360
Get More Information
Ryan Askew
Sales Associate | License ID: 9578345
Sales Associate License ID: 9578345



