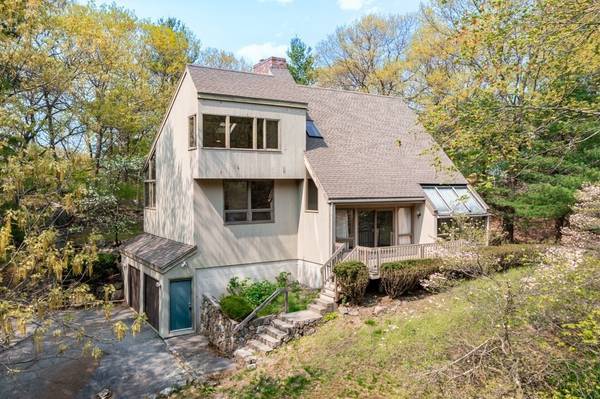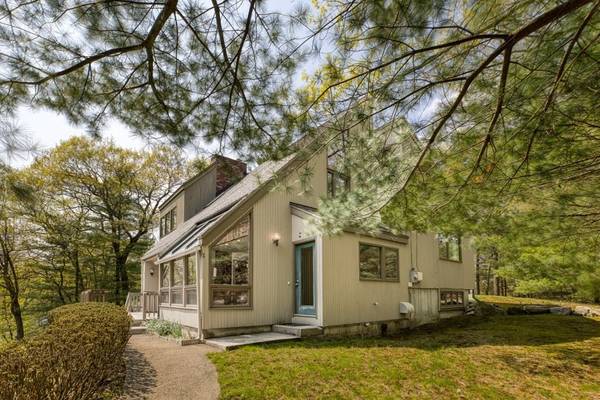For more information regarding the value of a property, please contact us for a free consultation.
Key Details
Sold Price $878,000
Property Type Single Family Home
Sub Type Single Family Residence
Listing Status Sold
Purchase Type For Sale
Square Footage 2,753 sqft
Price per Sqft $318
Subdivision Greenwood
MLS Listing ID 73109691
Sold Date 07/17/23
Style Contemporary, Other (See Remarks)
Bedrooms 4
Full Baths 2
HOA Y/N false
Year Built 1982
Annual Tax Amount $9,263
Tax Year 2023
Lot Size 0.510 Acres
Acres 0.51
Property Description
Unique opportunity to own an Acorn home. This property offers a mid-century modern look, made to soak up the sun and contour to the topography of the land around it. Oriented ideally for solar panels, this warm and inviting home has a newer high-efficiency Bosch heat pump heating and cooling system (2022). You will love the open concept w/ soaring ceilings, abundant glass, hardwood floors, exposed beams, fireplace and multiple levels creating a home w/ a unique flow and clean modern lines. The kitchen/dining area is bright and sunny w/ the south facing windows and deck allowing for abundant views of the surrounding nature on the undeveloped town forest across the quiet private way. Main bedroom suite is the top floor. Multiple areas for a private office. While updating is needed to bring this home back to its previous heyday, it is well worth the time and energy needed to enjoy this truly unique, one of a kind offering. A country setting short distance to Boston. Two car garage.
Location
State MA
County Middlesex
Zoning SR
Direction Old Nahant to Reynolds or Oak to George
Rooms
Basement Full
Primary Bedroom Level Fourth Floor
Dining Room Flooring - Stone/Ceramic Tile, Recessed Lighting, Slider
Kitchen Flooring - Stone/Ceramic Tile, Recessed Lighting
Interior
Interior Features Home Office, Foyer, Central Vacuum
Heating Forced Air, Heat Pump, Electric
Cooling Central Air
Flooring Wood, Carpet, Hardwood, Flooring - Hardwood
Fireplaces Number 1
Fireplaces Type Living Room
Appliance Oven, Dishwasher, Countertop Range, Refrigerator, Washer, Dryer, Vacuum System, Electric Water Heater, Utility Connections for Electric Range, Utility Connections for Electric Dryer
Laundry In Basement, Washer Hookup
Basement Type Full
Exterior
Garage Spaces 2.0
Community Features Public Transportation, Tennis Court(s), Park, Walk/Jog Trails, Conservation Area, Public School, T-Station
Utilities Available for Electric Range, for Electric Dryer, Washer Hookup
Roof Type Shingle
Total Parking Spaces 6
Garage Yes
Building
Lot Description Wooded
Foundation Concrete Perimeter
Sewer Public Sewer
Water Public
Schools
Elementary Schools Woodville
Middle Schools Galvin
High Schools Wmhs
Others
Senior Community false
Read Less Info
Want to know what your home might be worth? Contact us for a FREE valuation!

Our team is ready to help you sell your home for the highest possible price ASAP
Bought with Julie Tsakirgis Group • RE/MAX Property Shoppe, Inc.
Get More Information
Ryan Askew
Sales Associate | License ID: 9578345
Sales Associate License ID: 9578345



