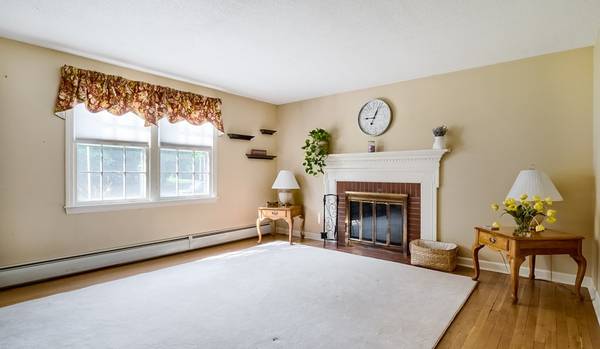For more information regarding the value of a property, please contact us for a free consultation.
Key Details
Sold Price $530,000
Property Type Single Family Home
Sub Type Single Family Residence
Listing Status Sold
Purchase Type For Sale
Square Footage 1,872 sqft
Price per Sqft $283
MLS Listing ID 73114977
Sold Date 07/17/23
Style Colonial
Bedrooms 4
Full Baths 1
Half Baths 2
HOA Y/N false
Year Built 1969
Annual Tax Amount $6,070
Tax Year 2023
Lot Size 0.520 Acres
Acres 0.52
Property Description
**MULTIPLE OFFERS - HIGHEST AND BEST OFFERS DUE FRIDAY 5/26 AT 3:00 PM** Located on a quiet cul-de-sac, this 4 bed colonial is the one you've been waiting for! First floor has a flexible floor plan with half bath, living room, family room and formal dining in addition to kitchen with eat-in area that offers beautiful double windows looking out to the backyard and a charming brick accent wall. Primary bedroom features a half bathroom. 3 additional good sized bedrooms and a full bath complete the second floor. Per seller there is HW flooring under carpets. Fantastic half acre yard with fenced in in-ground pool (new liner!), mature landscaping, great outdoor space and a storage shed. Basement offers finish potential. Large 2 car garage leaves room for additional storage, too! Boiler and HW tank replaced in 2018. Make this house your home now and you'll be swimming in your beautiful pool just in time for Summer to arrive!!
Location
State MA
County Worcester
Zoning SR
Direction Use GPS. Rt. 12 to Prescott St. to Shady Ln.
Rooms
Family Room Flooring - Hardwood
Basement Full, Partially Finished, Bulkhead, Sump Pump
Primary Bedroom Level Second
Dining Room Flooring - Hardwood
Kitchen Flooring - Stone/Ceramic Tile
Interior
Interior Features Kitchen
Heating Baseboard, Oil
Cooling None
Flooring Tile, Carpet, Hardwood, Flooring - Stone/Ceramic Tile
Fireplaces Number 1
Appliance Range, Dishwasher, Refrigerator, Washer, Dryer
Laundry In Basement
Basement Type Full, Partially Finished, Bulkhead, Sump Pump
Exterior
Exterior Feature Storage
Garage Spaces 2.0
Pool In Ground
Roof Type Shingle
Total Parking Spaces 4
Garage Yes
Private Pool true
Building
Lot Description Cul-De-Sac, Level
Foundation Concrete Perimeter
Sewer Private Sewer
Water Public
Architectural Style Colonial
Schools
Elementary Schools Major Edwards
Middle Schools Wbmhs
High Schools Wbmhs
Others
Senior Community false
Read Less Info
Want to know what your home might be worth? Contact us for a FREE valuation!

Our team is ready to help you sell your home for the highest possible price ASAP
Bought with Chayan Velez • Cedar Wood Realty Group
Get More Information
Ryan Askew
Sales Associate | License ID: 9578345
Sales Associate License ID: 9578345



