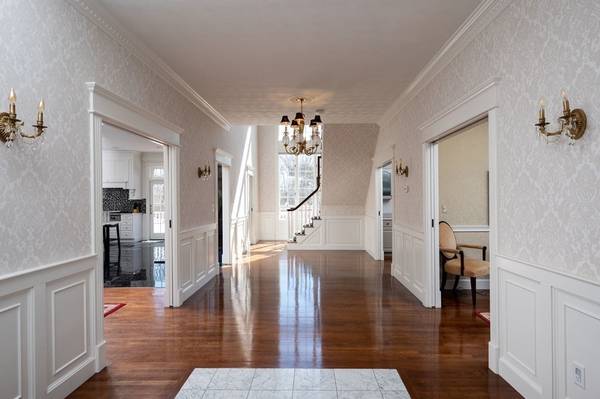For more information regarding the value of a property, please contact us for a free consultation.
Key Details
Sold Price $1,880,000
Property Type Single Family Home
Sub Type Single Family Residence
Listing Status Sold
Purchase Type For Sale
Square Footage 7,771 sqft
Price per Sqft $241
Subdivision Desirable River Street Neighborhood
MLS Listing ID 73098099
Sold Date 07/18/23
Style Colonial
Bedrooms 5
Full Baths 5
Half Baths 1
HOA Y/N false
Year Built 1988
Annual Tax Amount $26,320
Tax Year 2023
Lot Size 3.140 Acres
Acres 3.14
Property Description
Welcome to 465 River St, Norwell - You've ARRIVED! Stately Colonial offers 7,771 sq. ft. of luxury living. 5 bedrooms, 5 1/2 baths, & a third floor suite with bedroom, bonus room/office & full bath. The extraordinary, custom craftsmanship in this home which was built in 1988 is a rare find. From the moment you walk through the front door to the marble foyer, you'll appreciate all the fine details - a soaring staircase with beautiful picture windows & crystal chandelier sets the tone for this custom built home. Decorative moldings, french sliders, pocket doors, hardwood flooring, 5 fireplaces. A Chef's kitchen with huge Island, Wolf, Subzero, Kitchen Aid appliances, dining area, work desk & fireplace is PERFECT for entertaining. A slider off the kitchen leads to a wrap around deck overlooking an incredible backyard oasis, complete w/heated inground gunite pool, koi pond, gazebo, sports court (pickle ball?) & professional landscaping. Whole house generator! Get ready for SUMMER FUN!
Location
State MA
County Plymouth
Zoning Res
Direction Main Street to River Street
Rooms
Family Room Closet/Cabinets - Custom Built, Flooring - Hardwood, Wet Bar, Cable Hookup, Deck - Exterior, Exterior Access, Recessed Lighting, Slider, Crown Molding
Basement Full, Partially Finished, Walk-Out Access, Interior Entry
Primary Bedroom Level Second
Dining Room Coffered Ceiling(s), Flooring - Hardwood, Recessed Lighting, Crown Molding
Kitchen Closet/Cabinets - Custom Built, Flooring - Stone/Ceramic Tile, Dining Area, Countertops - Stone/Granite/Solid, Countertops - Upgraded, Kitchen Island, Cabinets - Upgraded, Cable Hookup, Deck - Exterior, Exterior Access, Open Floorplan, Recessed Lighting, Remodeled, Slider, Stainless Steel Appliances, Gas Stove, Crown Molding
Interior
Interior Features Bathroom - Full, Bathroom - With Tub & Shower, Countertops - Stone/Granite/Solid, Bathroom - With Tub, Crown Molding, Wet bar, Cabinets - Upgraded, Open Floor Plan, Recessed Lighting, Slider, Walk-in Storage, Bathroom, Foyer, Bonus Room, Home Office, Game Room, Sauna/Steam/Hot Tub, Wet Bar, Internet Available - Unknown
Heating Forced Air, Fireplace
Cooling Central Air
Flooring Tile, Hardwood, Stone / Slate, Flooring - Stone/Ceramic Tile, Flooring - Hardwood, Flooring - Marble
Fireplaces Number 5
Fireplaces Type Family Room, Kitchen, Living Room
Appliance Oven, Dishwasher, Trash Compactor, Microwave, Countertop Range, Refrigerator, Wine Refrigerator, Gas Water Heater, Utility Connections for Gas Range
Laundry Electric Dryer Hookup, Washer Hookup, Second Floor
Basement Type Full, Partially Finished, Walk-Out Access, Interior Entry
Exterior
Exterior Feature Balcony, Rain Gutters, Storage, Professional Landscaping, Sprinkler System, Decorative Lighting, Fruit Trees, Garden, Stone Wall
Garage Spaces 3.0
Fence Fenced/Enclosed, Fenced
Pool Pool - Inground Heated
Community Features Public Transportation, Shopping, Tennis Court(s), Park, Walk/Jog Trails, Stable(s), Golf, Medical Facility, Bike Path, Conservation Area, Highway Access, House of Worship, Private School, Public School, T-Station
Utilities Available for Gas Range, Washer Hookup
View Y/N Yes
View Scenic View(s)
Roof Type Shingle
Total Parking Spaces 20
Garage Yes
Private Pool true
Building
Lot Description Wooded, Gentle Sloping
Foundation Concrete Perimeter, Irregular
Sewer Private Sewer
Water Public
Schools
Elementary Schools Vinal
Middle Schools Norwell Middle
High Schools Norwell H.S.
Others
Senior Community false
Acceptable Financing Contract
Listing Terms Contract
Read Less Info
Want to know what your home might be worth? Contact us for a FREE valuation!

Our team is ready to help you sell your home for the highest possible price ASAP
Bought with TWA Group • Compass
Get More Information
Ryan Askew
Sales Associate | License ID: 9578345
Sales Associate License ID: 9578345



