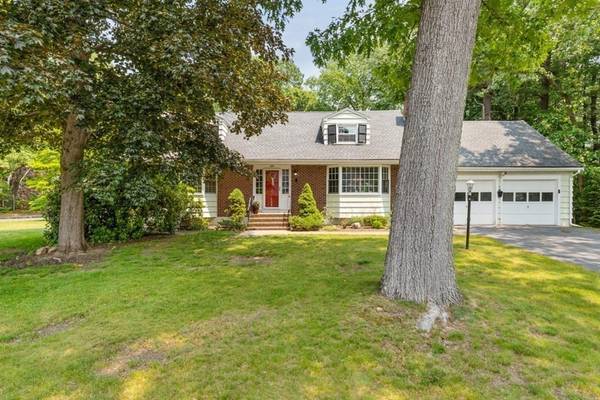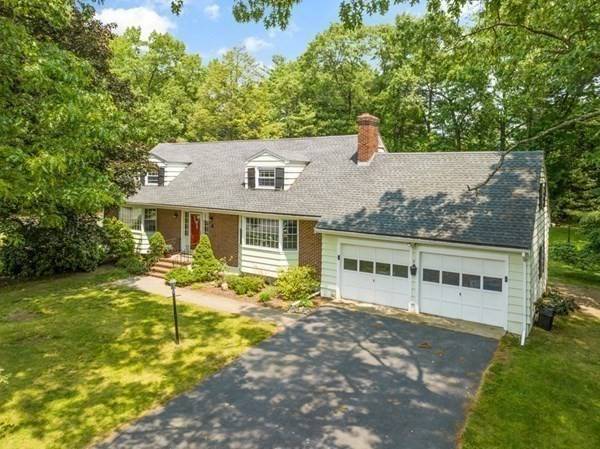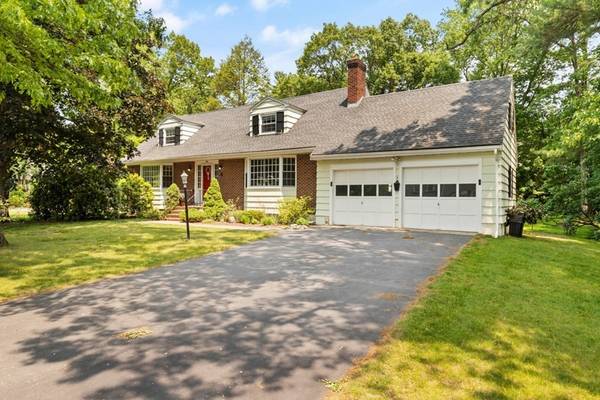For more information regarding the value of a property, please contact us for a free consultation.
Key Details
Sold Price $930,000
Property Type Single Family Home
Sub Type Single Family Residence
Listing Status Sold
Purchase Type For Sale
Square Footage 3,858 sqft
Price per Sqft $241
MLS Listing ID 73118091
Sold Date 07/18/23
Style Cape
Bedrooms 3
Full Baths 2
Half Baths 1
HOA Y/N false
Year Built 1961
Annual Tax Amount $9,939
Tax Year 2023
Lot Size 0.700 Acres
Acres 0.7
Property Description
Charming 3 bedroom expanded Cape with attached two car garage located on a spacious private lot. This two story home offers inviting expansive living space for the whole family. Main level has hardwood flooring throughout boasting a living room with large bow window, family room with fireplace, kitchen with granite, stainless steel appliances, and access to outside patio. First floor bonus room for home office or guest room. The upper level has three bedrooms and a full bath. Master suite has 2 walk in closets, a sitting area and bath with pedestal sink. Partially finished basement has an office with fireplace and potential for an additional 1,000+ sq ft of living space. Outdoor living area is a private oasis offering a built in gunite pool, patio, perennials, and storage shed. Close to Market Street, major highways and best schools.
Location
State MA
County Essex
Zoning RB
Direction Google map
Rooms
Family Room Flooring - Hardwood, Window(s) - Bay/Bow/Box, Recessed Lighting
Basement Partial
Primary Bedroom Level Second
Dining Room Flooring - Hardwood
Kitchen Flooring - Hardwood, Dining Area, Pantry, Countertops - Stone/Granite/Solid, Kitchen Island, Exterior Access, Open Floorplan, Recessed Lighting, Stainless Steel Appliances
Interior
Heating Baseboard, Oil
Cooling None
Flooring Tile, Hardwood
Fireplaces Number 2
Fireplaces Type Family Room
Appliance Range, Oven, Dishwasher, Disposal, Microwave, Refrigerator, Washer, Dryer, Electric Water Heater
Basement Type Partial
Exterior
Exterior Feature Rain Gutters, Storage
Garage Spaces 2.0
Pool In Ground
Community Features Shopping, Pool, Park, Medical Facility, Conservation Area, Highway Access, Private School, Public School
Roof Type Shingle
Total Parking Spaces 4
Garage Yes
Private Pool true
Building
Lot Description Corner Lot
Foundation Concrete Perimeter
Sewer Private Sewer
Water Public
Architectural Style Cape
Schools
Elementary Schools Summer St
Middle Schools Lms
High Schools Lhs
Others
Senior Community false
Read Less Info
Want to know what your home might be worth? Contact us for a FREE valuation!

Our team is ready to help you sell your home for the highest possible price ASAP
Bought with James Riel • JR Associates
Get More Information
Ryan Askew
Sales Associate | License ID: 9578345
Sales Associate License ID: 9578345



