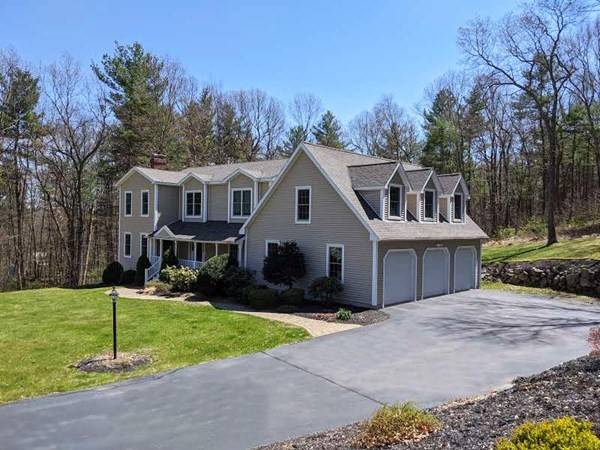For more information regarding the value of a property, please contact us for a free consultation.
Key Details
Sold Price $1,125,000
Property Type Single Family Home
Sub Type Single Family Residence
Listing Status Sold
Purchase Type For Sale
Square Footage 3,504 sqft
Price per Sqft $321
MLS Listing ID 73093097
Sold Date 07/18/23
Style Colonial
Bedrooms 4
Full Baths 3
Half Baths 1
HOA Y/N false
Year Built 2004
Annual Tax Amount $14,112
Tax Year 2023
Lot Size 2.220 Acres
Acres 2.22
Property Description
Located in a desirable subdivision, this young recently renovated and expanded home sits on a gorgeous private 2 acre+ lot. The beautiful house has ideal open floor plan, three car garage, newer marble/quartz baths, 2022 new 1st floor AC, newer laundry room, pantry, stainless-steel appliances (newer fridge and oven), newer Anderson windows and sliders, central AC and sprinkler system! Gleaming hardwood floors throughout (all carpets replaced 2020). Fabulous 2015 huge multi-purpose room above the garage offers window seats, designer lighting & a full bath with marble vanity. Enjoy the luxurious master suite w/ a large walk-in closet & updated bath! The back of the house is an entertaining heaven with a screened porch with skylight window and ceiling fan, which leads to a huge tiered deck. The private backyard has a newer swing set and open lawn. Large walkout basement has great potential to be finished. Conveniently located minutes from commuter rail, highways, schools and restaurants.
Location
State MA
County Middlesex
Zoning A
Direction Saddle Hill Rd to Equestrian Dr
Rooms
Family Room Bathroom - Full, Flooring - Hardwood, Recessed Lighting
Basement Full, Walk-Out Access
Dining Room Flooring - Hardwood, Recessed Lighting
Kitchen Flooring - Hardwood, Countertops - Stone/Granite/Solid, Open Floorplan, Recessed Lighting
Interior
Heating Forced Air, Oil, Hydro Air
Cooling Central Air
Flooring Tile, Hardwood
Fireplaces Number 1
Appliance Range, Dishwasher, Microwave, Refrigerator, Washer, Dryer
Basement Type Full, Walk-Out Access
Exterior
Garage Spaces 3.0
Community Features Public Transportation, Shopping, Park, Highway Access, Public School
Roof Type Shingle
Total Parking Spaces 8
Garage Yes
Building
Lot Description Gentle Sloping
Foundation Concrete Perimeter
Sewer Private Sewer
Water Private
Architectural Style Colonial
Schools
Elementary Schools Marat/Elmw/Hopk
Middle Schools Hopkinton
High Schools Hopkinton
Others
Senior Community false
Read Less Info
Want to know what your home might be worth? Contact us for a FREE valuation!

Our team is ready to help you sell your home for the highest possible price ASAP
Bought with Yu Liu • StartPoint Realty
Get More Information
Ryan Askew
Sales Associate | License ID: 9578345
Sales Associate License ID: 9578345



