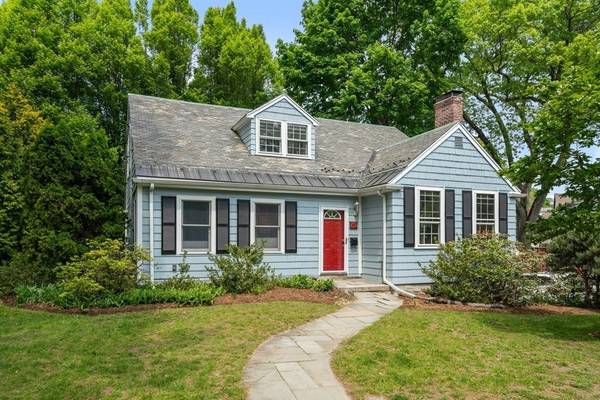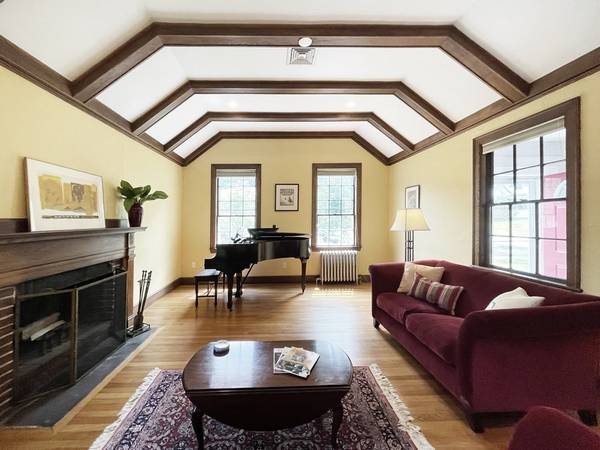For more information regarding the value of a property, please contact us for a free consultation.
Key Details
Sold Price $1,300,000
Property Type Single Family Home
Sub Type Single Family Residence
Listing Status Sold
Purchase Type For Sale
Square Footage 1,843 sqft
Price per Sqft $705
Subdivision Newton Centre
MLS Listing ID 73112667
Sold Date 07/18/23
Style Cape
Bedrooms 4
Full Baths 2
HOA Y/N false
Year Built 1930
Annual Tax Amount $11,035
Tax Year 2023
Lot Size 5,662 Sqft
Acres 0.13
Property Description
Location, condition, location! A charming & updated Cape in the heart of Newton Centre! You will be pleasantly surprised at the space and updates this lovely home has to offer. The inviting foyer leads to a wonderful living room with a vaulted ceiling, wood burning, mantled fireplace and even a window seat. The spacious, formal dining room has a built-in hutch and leads to a large, eat-in-kitchen updated w/crushed stone counters, maple cabinetry and SS appliances. Two good sized bedrooms and a designer full bath complete the first floor. Upstairs is an extra large primary bedroom with office space and walk-in closet. A forth bedroom with a huge closet and fabulous designer full bath complete this level. Also featured are an updated heating system, central air, and a one car garage. Plenty of storage in the unfinished, walk-out basement. If you are looking for an amazing location, a few blocks is Newton Centre & Mason Rice, on a tree-lined street in move-in condition, you found it!
Location
State MA
County Middlesex
Area Newton Center
Zoning SR2
Direction Pleasant to Park Lane
Rooms
Primary Bedroom Level Second
Dining Room Flooring - Hardwood
Kitchen Flooring - Hardwood, Countertops - Stone/Granite/Solid, Exterior Access, Remodeled, Stainless Steel Appliances
Interior
Interior Features Sun Room
Heating Hot Water, Natural Gas
Cooling Central Air
Flooring Tile, Hardwood, Flooring - Stone/Ceramic Tile
Fireplaces Number 1
Fireplaces Type Living Room
Appliance Range, Dishwasher, Microwave, Refrigerator, Washer, Dryer
Laundry In Basement
Exterior
Garage Spaces 1.0
Community Features Public Transportation, Shopping, Park, House of Worship, Public School, T-Station
Roof Type Slate
Total Parking Spaces 3
Garage Yes
Building
Foundation Concrete Perimeter
Sewer Public Sewer
Water Public
Architectural Style Cape
Schools
Elementary Schools Mason Rice
Middle Schools Brown
High Schools North Or South
Others
Senior Community false
Read Less Info
Want to know what your home might be worth? Contact us for a FREE valuation!

Our team is ready to help you sell your home for the highest possible price ASAP
Bought with Allison Blank • Compass
Get More Information
Ryan Askew
Sales Associate | License ID: 9578345
Sales Associate License ID: 9578345



