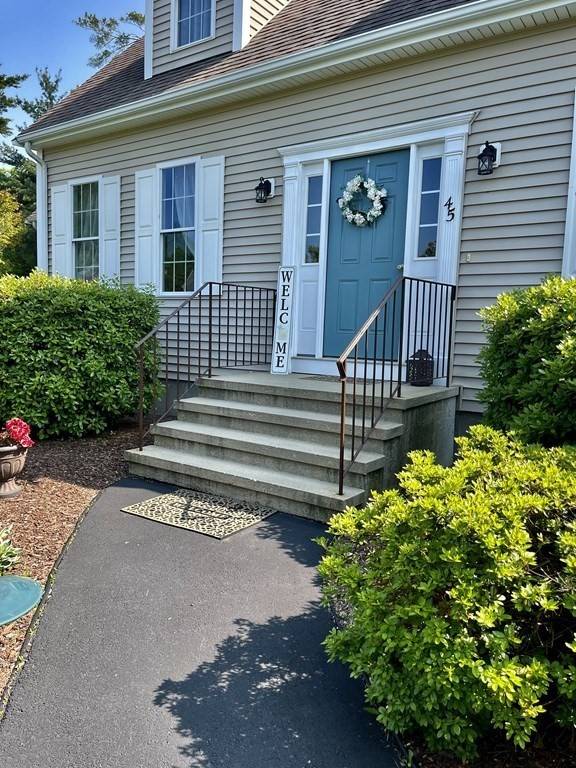For more information regarding the value of a property, please contact us for a free consultation.
Key Details
Sold Price $670,000
Property Type Single Family Home
Sub Type Single Family Residence
Listing Status Sold
Purchase Type For Sale
Square Footage 2,924 sqft
Price per Sqft $229
MLS Listing ID 73115457
Sold Date 07/17/23
Style Cape
Bedrooms 3
Full Baths 2
Half Baths 1
HOA Y/N false
Year Built 2005
Annual Tax Amount $7,157
Tax Year 2023
Lot Size 0.580 Acres
Acres 0.58
Property Description
Welcome to your dream home in the heart of Middleboro! Meticulously maintained This spacious and inviting 3 bedroom, 2 1/2 bath home is ideal for discerning buyers seeking comfort, functionality and convenience. As you enter, you'll be greeted by the warm and inviting interior, complete with gleaming hardwood floors and abundant natural light. The main living area features a cozy fireplace, perfect for relaxing or entertaining guests. The large eat in kitchen is a chef's delight, boasting ample counter and storage space, stainless steel appliances, and a breakfast bar that's perfect for quick meals on the go. The formal dining room is the ideal setting for dinner parties or enjoying a family meal in style. The primary suite contains a large walk in closet and primary bath with jacuzzi tub/shower unit. Two additional spacious bedrooms and a guest bathroom provide ample room for family or guests. Finished walk out basement adding additional space for family fun. Private backyard
Location
State MA
County Plymouth
Zoning 1010
Direction Route 28 to Tispaquin Street to Sile
Rooms
Family Room Ceiling Fan(s), Coffered Ceiling(s), Flooring - Vinyl
Basement Full, Partially Finished, Walk-Out Access
Primary Bedroom Level Second
Dining Room Flooring - Hardwood
Kitchen Flooring - Hardwood, Dining Area, Kitchen Island, Deck - Exterior, Lighting - Pendant
Interior
Interior Features Game Room
Heating Forced Air, Natural Gas
Cooling Central Air
Flooring Tile, Vinyl, Hardwood
Fireplaces Number 1
Fireplaces Type Family Room
Appliance Range, Dishwasher, Microwave, Refrigerator, Electric Water Heater, Tank Water Heater, Plumbed For Ice Maker, Utility Connections for Electric Range, Utility Connections for Electric Dryer
Laundry Flooring - Stone/Ceramic Tile, First Floor, Washer Hookup
Basement Type Full, Partially Finished, Walk-Out Access
Exterior
Exterior Feature Rain Gutters, Professional Landscaping, Sprinkler System
Garage Spaces 2.0
Utilities Available for Electric Range, for Electric Dryer, Washer Hookup, Icemaker Connection
Roof Type Shingle
Total Parking Spaces 2
Garage Yes
Building
Lot Description Level
Foundation Concrete Perimeter
Sewer Inspection Required for Sale
Water Public
Others
Senior Community false
Read Less Info
Want to know what your home might be worth? Contact us for a FREE valuation!

Our team is ready to help you sell your home for the highest possible price ASAP
Bought with Jennifer Sylvester • RE/MAX Platinum
Get More Information
Ryan Askew
Sales Associate | License ID: 9578345
Sales Associate License ID: 9578345



