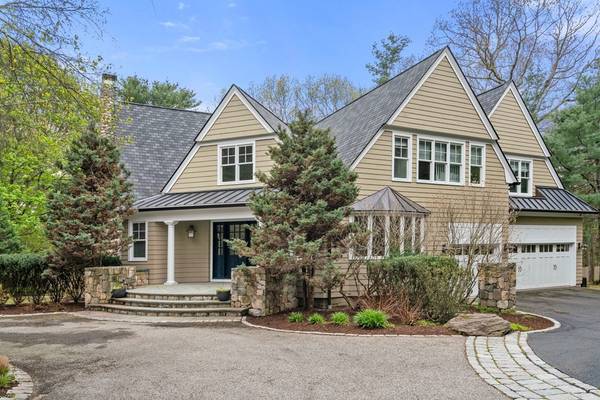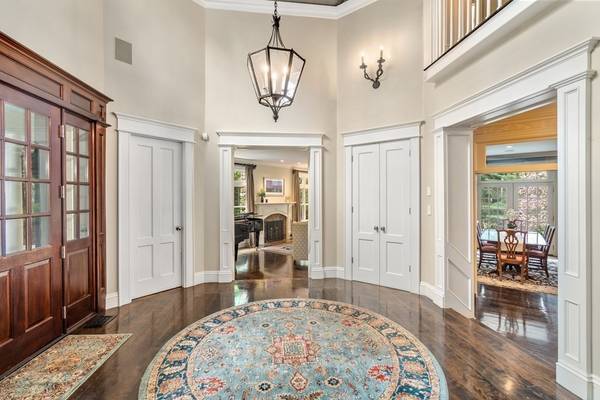For more information regarding the value of a property, please contact us for a free consultation.
Key Details
Sold Price $2,995,000
Property Type Single Family Home
Sub Type Single Family Residence
Listing Status Sold
Purchase Type For Sale
Square Footage 5,479 sqft
Price per Sqft $546
Subdivision Southside
MLS Listing ID 73107659
Sold Date 07/19/23
Style Colonial, Shingle
Bedrooms 4
Full Baths 4
Half Baths 1
HOA Y/N false
Year Built 1999
Annual Tax Amount $27,337
Tax Year 2023
Lot Size 1.190 Acres
Acres 1.19
Property Description
Custom built,FRESHLY painted shingle style colonial with a NEW roof, located on a private road, south side of Weston.Stone pillar entrance, circular driveway and landscaped yard welcomes you to this unique property with a two-story foyer, open floor plan, high ceilings and oversized transomed windows.The beautiful living, dining and family rooms, with detailed millwork, lead to a bluestone patio, built in cooking station and level backyard for outdoor enjoyment.NEW kitchen features white satin cabinets, quartz countertops, Miele appliances, center island and a sunny eating area.The primary suite offers a marble bath, gas fireplace, and over sized walk-in closet plus a quiet room for work or play.Additional en suite bedroom and 2 spacious bedrooms with a shared bath complete the second floor.Cherry wood private office with built-ins, finished lower level media/exercise room, surround sound home theatre, extensive finishes, ample storage, excellent schools and location.
Location
State MA
County Middlesex
Zoning SFR
Direction Winter Street to Drumlin Road, near Rivers School.
Rooms
Family Room Closet/Cabinets - Custom Built, Flooring - Hardwood, French Doors, Exterior Access, Crown Molding
Basement Full, Partially Finished, Bulkhead, Radon Remediation System
Primary Bedroom Level Second
Dining Room Flooring - Hardwood, French Doors, Exterior Access, Crown Molding
Kitchen Flooring - Hardwood, Window(s) - Picture, Dining Area, Countertops - Stone/Granite/Solid, Kitchen Island, Breakfast Bar / Nook, Remodeled, Stainless Steel Appliances, Lighting - Pendant, Crown Molding
Interior
Interior Features Closet/Cabinets - Custom Built, Bathroom - Full, Lighting - Pendant, Bathroom - Tiled With Tub & Shower, Library, Home Office, Media Room, Bathroom, Wired for Sound
Heating Forced Air, Natural Gas, Fireplace
Cooling Central Air
Flooring Tile, Carpet, Marble, Hardwood, Flooring - Hardwood, Flooring - Wall to Wall Carpet, Flooring - Stone/Ceramic Tile
Fireplaces Number 4
Fireplaces Type Family Room, Living Room, Master Bedroom
Appliance Oven, Dishwasher, Microwave, Countertop Range, Refrigerator, Washer, Dryer
Laundry Closet/Cabinets - Custom Built, Flooring - Stone/Ceramic Tile, Second Floor
Basement Type Full, Partially Finished, Bulkhead, Radon Remediation System
Exterior
Exterior Feature Balcony, Professional Landscaping, Sprinkler System, Decorative Lighting, Stone Wall
Garage Spaces 3.0
Community Features Public Transportation, Shopping, Walk/Jog Trails, Highway Access, Private School, Public School
Utilities Available Generator Connection
Total Parking Spaces 4
Garage Yes
Building
Lot Description Wooded, Gentle Sloping, Level
Foundation Concrete Perimeter
Sewer Private Sewer
Water Public
Architectural Style Colonial, Shingle
Schools
Elementary Schools Weston
Middle Schools Weston Ms
High Schools Weston Hs
Others
Senior Community false
Acceptable Financing Contract
Listing Terms Contract
Read Less Info
Want to know what your home might be worth? Contact us for a FREE valuation!

Our team is ready to help you sell your home for the highest possible price ASAP
Bought with Leslye Fligor • LandVest, Inc.
Get More Information
Ryan Askew
Sales Associate | License ID: 9578345
Sales Associate License ID: 9578345



