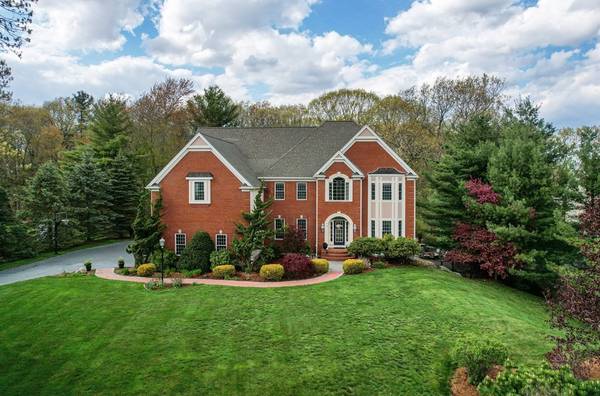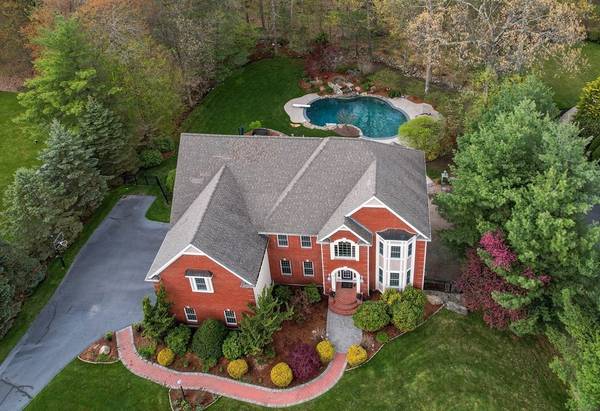For more information regarding the value of a property, please contact us for a free consultation.
Key Details
Sold Price $1,625,000
Property Type Single Family Home
Sub Type Single Family Residence
Listing Status Sold
Purchase Type For Sale
Square Footage 5,463 sqft
Price per Sqft $297
Subdivision Connelly Hill Estates
MLS Listing ID 73107038
Sold Date 07/18/23
Style Colonial
Bedrooms 4
Full Baths 4
Half Baths 1
HOA Y/N false
Year Built 2004
Annual Tax Amount $20,109
Tax Year 2023
Lot Size 1.040 Acres
Acres 1.04
Property Description
Connelly Hill Estates! Beautiful brick-faced Colonial, 3 car attached garage sited on a gorgeous 1.04 acre private, well-landscaped lot w/ Ferrari Gunite pool, new trex deck, expansive brick patio for entertaining, gas firepit & bubbling hot tub! Bright and airy open floor plan w/ 2 story foyer, front-to-back Living Room & Dining Room, 1st floor office w/ built-ins, spacious red birch Kitchen w/ large center island, pantry, granite counters, ss appliances & slider to deck. Curved archway opens to cathedral fireplaced Family Room w/ built-ins & back staircase. 1st floor mudroom & half bath. Main Bedroom w/ cathedral ceiling, his/her organized closets & Bath w/ cathedral ceiling, his/her vanities, updated tiled shower and jacuzzi. Good size secondary bedrooms w/ceiling fans. 2 updated Hall Baths: one w/ tiled shower and one w/ tub & tiled walls. 2nd floor office w/ built-ins. Finished side walkout basement w/ open floor plan, wet bar and bathroom. Ideal for family times and entertaining!
Location
State MA
County Middlesex
Zoning RB
Direction Chestnut Street to Smith Road to left on Connelly Hill Road to left on Bowker Road #7
Rooms
Family Room Cathedral Ceiling(s), Ceiling Fan(s), Closet/Cabinets - Custom Built, Flooring - Wall to Wall Carpet, Recessed Lighting, Archway
Basement Full, Finished, Walk-Out Access, Interior Entry
Primary Bedroom Level Second
Dining Room Flooring - Hardwood, Window(s) - Bay/Bow/Box, Chair Rail, Wainscoting, Archway, Crown Molding
Kitchen Flooring - Hardwood, Dining Area, Pantry, Countertops - Stone/Granite/Solid, Kitchen Island, Open Floorplan, Recessed Lighting, Slider, Stainless Steel Appliances, Crown Molding
Interior
Interior Features Closet/Cabinets - Custom Built, Bathroom - Full, Bathroom - Double Vanity/Sink, Bathroom - Tiled With Tub & Shower, Recessed Lighting, Open Floor Plan, Bathroom - With Shower Stall, Pedestal Sink, Office, Bathroom, Great Room, Game Room, Central Vacuum
Heating Forced Air, Natural Gas
Cooling Central Air, Dual
Flooring Wood, Tile, Carpet, Wood Laminate, Flooring - Hardwood, Flooring - Stone/Ceramic Tile, Flooring - Wood, Flooring - Wall to Wall Carpet
Fireplaces Number 1
Fireplaces Type Family Room
Appliance Oven, Dishwasher, Microwave, Countertop Range, Refrigerator, Range Hood, Gas Water Heater, Tank Water Heater
Laundry Flooring - Stone/Ceramic Tile, Second Floor
Basement Type Full, Finished, Walk-Out Access, Interior Entry
Exterior
Exterior Feature Rain Gutters, Professional Landscaping, Sprinkler System, Decorative Lighting, Stone Wall
Garage Spaces 3.0
Fence Fenced/Enclosed, Fenced
Pool In Ground
Community Features Shopping, Park, Walk/Jog Trails, Golf, Bike Path, Highway Access, Public School, T-Station, Sidewalks
View Y/N Yes
View Scenic View(s)
Roof Type Shingle
Total Parking Spaces 6
Garage Yes
Private Pool true
Building
Foundation Concrete Perimeter
Sewer Private Sewer
Water Private
Architectural Style Colonial
Schools
Elementary Schools Mara;Elm;Hpkns
Middle Schools Hms
High Schools Hhs
Others
Senior Community false
Read Less Info
Want to know what your home might be worth? Contact us for a FREE valuation!

Our team is ready to help you sell your home for the highest possible price ASAP
Bought with Alise Bartolini • Castinetti Realty Group
Get More Information
Ryan Askew
Sales Associate | License ID: 9578345
Sales Associate License ID: 9578345



