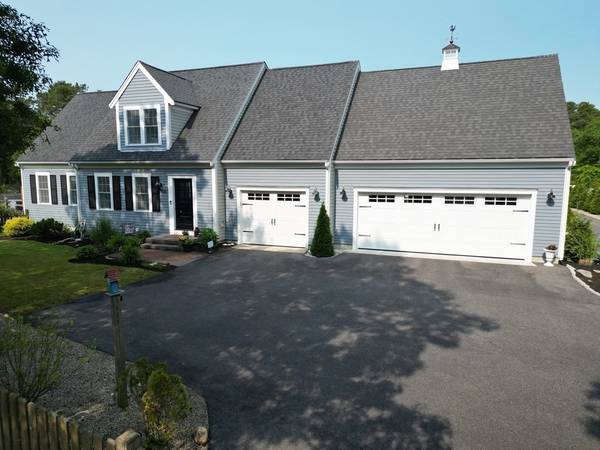For more information regarding the value of a property, please contact us for a free consultation.
Key Details
Sold Price $1,007,999
Property Type Single Family Home
Sub Type Single Family Residence
Listing Status Sold
Purchase Type For Sale
Square Footage 2,445 sqft
Price per Sqft $412
MLS Listing ID 73126430
Sold Date 07/21/23
Style Cape
Bedrooms 3
Full Baths 3
Half Baths 1
HOA Y/N false
Year Built 2014
Annual Tax Amount $6,544
Tax Year 2023
Lot Size 0.690 Acres
Acres 0.69
Property Description
This private Oasis is a hole in one! You will never want to leave this 3 bedroom 3.5 bathroom Cape style home that was built in 2014 on over a half acre land. Enjoy the outdoors with your own private putting green, heated salt water pool with new pump & filter as well as a built in vacuum. The pool house has electricity, plenty of storage and granite bar for entertaining guests. The yard is completely fenced in and has a jacuzzi, outdoor shower and firepit area. There is a full basement with walk out slider and a screened in area under the deck. In 2020 a two car garage was added to make 3 car garage as well as additional living space and bathroom above. The home has central A/C and a first floor generator. Many upgrades have been made in the kitchen and bathrooms. There is a 2019 tankless water heater, new home filtration system and the entire interior of the home was just freshly painted. This one won't last so come find your happy place on Cape Cod.
Location
State MA
County Barnstable
Zoning RES
Direction West Yarmouth Rd to 526 has long driveway
Rooms
Basement Full, Walk-Out Access, Interior Entry, Unfinished
Primary Bedroom Level Main, First
Dining Room Flooring - Vinyl, Deck - Exterior, Exterior Access
Kitchen Flooring - Vinyl, Kitchen Island, Recessed Lighting, Stainless Steel Appliances
Interior
Interior Features Bathroom - Half, Pedestal Sink, Bathroom - Full, Bathroom - With Shower Stall, Ceiling - Vaulted, Double Vanity, Recessed Lighting, Bathroom, Bonus Room, Exercise Room
Heating Forced Air, Natural Gas
Cooling Central Air
Flooring Vinyl, Carpet, Stone / Slate, Flooring - Vinyl
Fireplaces Number 1
Fireplaces Type Living Room
Appliance Range, Dishwasher, Microwave, Refrigerator, Washer, Water Treatment, Water Softener, Gas Water Heater, Tank Water Heaterless, Utility Connections for Gas Range, Utility Connections for Gas Dryer
Laundry Dryer Hookup - Gas, Washer Hookup, Bathroom - Half, Flooring - Vinyl, Main Level, First Floor
Basement Type Full, Walk-Out Access, Interior Entry, Unfinished
Exterior
Exterior Feature Rain Gutters, Storage, Outdoor Shower
Garage Spaces 3.0
Fence Fenced/Enclosed, Fenced
Pool In Ground, Pool - Inground Heated
Community Features Shopping, Park, Walk/Jog Trails, Golf, Bike Path, Conservation Area, Highway Access
Utilities Available for Gas Range, for Gas Dryer, Washer Hookup, Generator Connection
Roof Type Shingle
Total Parking Spaces 6
Garage Yes
Private Pool true
Building
Lot Description Gentle Sloping
Foundation Concrete Perimeter
Sewer Inspection Required for Sale
Water Public
Architectural Style Cape
Others
Senior Community false
Read Less Info
Want to know what your home might be worth? Contact us for a FREE valuation!

Our team is ready to help you sell your home for the highest possible price ASAP
Bought with Tara Costa • Today Real Estate, Inc.
Get More Information
Ryan Askew
Sales Associate | License ID: 9578345
Sales Associate License ID: 9578345



