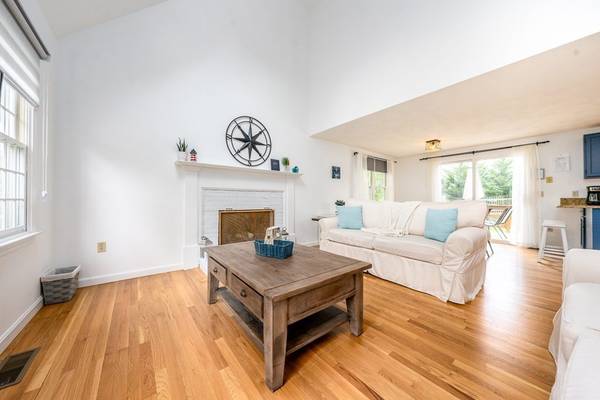For more information regarding the value of a property, please contact us for a free consultation.
Key Details
Sold Price $650,000
Property Type Single Family Home
Sub Type Single Family Residence
Listing Status Sold
Purchase Type For Sale
Square Footage 1,056 sqft
Price per Sqft $615
MLS Listing ID 73124710
Sold Date 07/21/23
Style Cape
Bedrooms 3
Full Baths 2
HOA Y/N false
Year Built 1996
Annual Tax Amount $3,855
Tax Year 2023
Lot Size 10,454 Sqft
Acres 0.24
Property Description
Welcome to this meticulous 3-bedroom, 2-bath home that exudes curb appeal, has been thoughtfully updated and has great rental history. As you enter this sweet Cape style home you will find a tastefully decorated living room with cathedral ceilings, hardwood floors, a gas fireplace and an open floor concept with an eat in kitchen with granite counters and stainless steel appliances with plenty of room to entertain. The first floor offers one bedroom, a full bathroom with washer and dryer. The second floor offers two bedrooms and a full bath. On the lower level you will find a finished basement that is being used as a family room and/or an entertaining space that is wired for surround sound. Brand new furnace and Navien tankless hot water heater. Outside there is a well-manicured and private backyard with a deck that offers great opportunity to host family and friends, outdoor shower, 7 zone irrigation system, gravel driveway and shed. Close to beaches, shopping and golf courses.
Location
State MA
County Barnstable
Zoning Residentia
Direction Union Street to White Rock, #102 to your right
Rooms
Basement Full, Finished, Interior Entry, Bulkhead
Primary Bedroom Level First
Kitchen Flooring - Stone/Ceramic Tile, Countertops - Stone/Granite/Solid, Breakfast Bar / Nook, Cabinets - Upgraded, Recessed Lighting, Gas Stove
Interior
Heating Central, Forced Air, Natural Gas
Cooling Central Air
Flooring Wood, Tile, Vinyl
Fireplaces Number 1
Fireplaces Type Living Room
Appliance Range, Dishwasher, Refrigerator, Washer, Dryer, Gas Water Heater
Laundry First Floor
Basement Type Full, Finished, Interior Entry, Bulkhead
Exterior
Exterior Feature Professional Landscaping, Sprinkler System, Outdoor Shower, Other
Community Features Public Transportation, Shopping, Walk/Jog Trails, Golf, Bike Path, Conservation Area, Highway Access, Public School
Waterfront Description Beach Front, Ocean, 1 to 2 Mile To Beach, Beach Ownership(Public)
Roof Type Shingle
Total Parking Spaces 4
Garage No
Waterfront Description Beach Front, Ocean, 1 to 2 Mile To Beach, Beach Ownership(Public)
Building
Lot Description Level
Foundation Concrete Perimeter
Sewer Private Sewer
Water Public
Architectural Style Cape
Others
Senior Community false
Read Less Info
Want to know what your home might be worth? Contact us for a FREE valuation!

Our team is ready to help you sell your home for the highest possible price ASAP
Bought with The Meehan Group • Milbury and Company
Get More Information
Ryan Askew
Sales Associate | License ID: 9578345
Sales Associate License ID: 9578345



