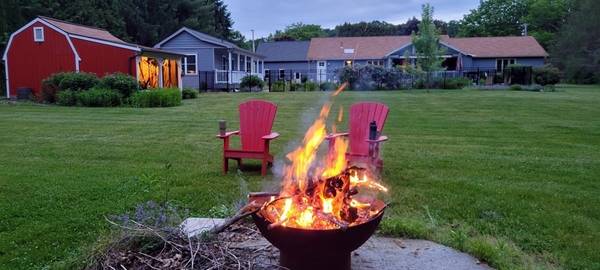For more information regarding the value of a property, please contact us for a free consultation.
Key Details
Sold Price $750,000
Property Type Single Family Home
Sub Type Single Family Residence
Listing Status Sold
Purchase Type For Sale
Square Footage 2,318 sqft
Price per Sqft $323
Subdivision Westbrook
MLS Listing ID 73115464
Sold Date 07/24/23
Style Ranch
Bedrooms 3
Full Baths 2
HOA Y/N false
Year Built 1987
Annual Tax Amount $7,841
Tax Year 2023
Lot Size 1.220 Acres
Acres 1.22
Property Description
This is the one you've been waiting for! Custom built ranch with brand new detached accessory unit on over 1 acre. Fabulous back yard for entertaining with large deck overlooking the patio and heated in ground pool. Separate 26 x 26 detached garage with loft for storage plus an attached 2 car garage. Main house has open floor plan with stone fireplace w/ Vermont Castings WS insert to help with heating bills plus a pellet stove to warm the basement. Underground utilities & mature landscaping! The heated/cooled sunroom has vaulted ceilings with skylights and overlooks the pool area. The large primary BR has en-suite bath with large tiled shower and walk in closet. The accessory unit is detached and consists of open LR and Kitchen, an other room, bathroom and its own laundry with its own front porch that also overlooks the pool area. This is one of the nicest in law units I've ever seen, close enough, yet still separate from the main house! Convenient to I-91 and Route 5 too!
Location
State MA
County Franklin
Area West Whately
Zoning R6
Direction Chestnut Plain Road to Westbrook Road
Rooms
Basement Full, Partially Finished, Interior Entry, Concrete
Primary Bedroom Level First
Interior
Interior Features Sun Room, Internet Available - Unknown
Heating Forced Air, Oil, Pellet Stove, Wood Stove
Cooling Central Air, Whole House Fan
Flooring Tile, Carpet, Hardwood
Fireplaces Number 1
Appliance Range, Dishwasher, Refrigerator, Washer, Dryer, Electric Water Heater, Tank Water Heater, Utility Connections for Electric Range, Utility Connections for Electric Oven, Utility Connections for Electric Dryer
Laundry First Floor, Washer Hookup
Basement Type Full, Partially Finished, Interior Entry, Concrete
Exterior
Exterior Feature Rain Gutters, Storage, Sprinkler System, Fruit Trees, Garden
Garage Spaces 4.0
Pool Pool - Inground Heated
Utilities Available for Electric Range, for Electric Oven, for Electric Dryer, Washer Hookup, Generator Connection
Roof Type Shingle
Total Parking Spaces 4
Garage Yes
Private Pool true
Building
Lot Description Cleared
Foundation Concrete Perimeter
Sewer Private Sewer
Water Public
Architectural Style Ranch
Schools
Elementary Schools Whately
Middle Schools Frontier Rhs
High Schools Frontier Rhs
Others
Senior Community false
Read Less Info
Want to know what your home might be worth? Contact us for a FREE valuation!

Our team is ready to help you sell your home for the highest possible price ASAP
Bought with Sue Bernier • Jones Group REALTORS®
Get More Information
Ryan Askew
Sales Associate | License ID: 9578345
Sales Associate License ID: 9578345



