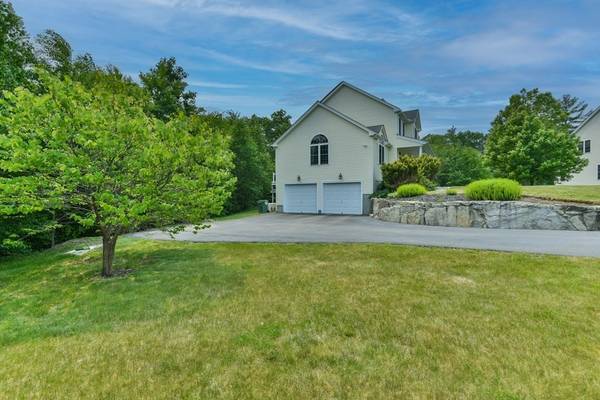For more information regarding the value of a property, please contact us for a free consultation.
Key Details
Sold Price $640,000
Property Type Single Family Home
Sub Type Single Family Residence
Listing Status Sold
Purchase Type For Sale
Square Footage 2,536 sqft
Price per Sqft $252
MLS Listing ID 73121443
Sold Date 07/21/23
Style Colonial
Bedrooms 4
Full Baths 2
Half Baths 1
HOA Y/N true
Year Built 2011
Annual Tax Amount $5,427
Tax Year 2023
Lot Size 2.220 Acres
Acres 2.22
Property Description
This is your chance to get into Pierpont Estates in a WONDERFUL location!! With over 2500 SF ABOVE GRADE, this stunning young colonial is set at the end of a cul-de-sac with all of the upgrades you need!! As you walk up the stairs to your tranquill farmers porch and enter into the home you have an oversized den on the right and office area on the left! Open eat in kitchen with gleaming hardwoods and granite along with an oversized island and access to your updated composite deck! An enormous great room with TONS of light and vaulted ceilings tie together this wonderful layout. First floor half bath, seperate laundry room and pantry! The second floor boasts a primary suite with walk in closet and gorgeous bathroom! 3 other nicely sized bedrooms and a common bath complete the second floor. Finished basement with walkout to your paver patio, cubbies as you enter from the garage and more!! Backup automatic generator, solar panels, hydro-air with central AC and more! This is TURNKEY!!
Location
State MA
County Worcester
Zoning r
Direction GPS Friendly
Rooms
Basement Full, Partially Finished, Walk-Out Access, Interior Entry, Garage Access, Radon Remediation System
Primary Bedroom Level Second
Interior
Interior Features Bonus Room
Heating Oil, Hydro Air
Cooling Central Air
Flooring Wood, Tile, Carpet, Other
Fireplaces Number 1
Appliance Range, Dishwasher, Microwave, Refrigerator, Washer, Dryer, Water Softener, Oil Water Heater, Water Heater(Separate Booster), Plumbed For Ice Maker, Utility Connections for Electric Range, Utility Connections for Electric Dryer
Laundry First Floor, Washer Hookup
Basement Type Full, Partially Finished, Walk-Out Access, Interior Entry, Garage Access, Radon Remediation System
Exterior
Exterior Feature Rain Gutters, Sprinkler System
Garage Spaces 2.0
Utilities Available for Electric Range, for Electric Dryer, Washer Hookup, Icemaker Connection
Roof Type Shingle
Total Parking Spaces 6
Garage Yes
Building
Lot Description Corner Lot, Cleared, Gentle Sloping, Level
Foundation Concrete Perimeter
Sewer Private Sewer
Water Private
Others
Senior Community false
Acceptable Financing Contract
Listing Terms Contract
Read Less Info
Want to know what your home might be worth? Contact us for a FREE valuation!

Our team is ready to help you sell your home for the highest possible price ASAP
Bought with Jocelyn Pepka • Byrnes Real Estate Group LLC
Get More Information
Ryan Askew
Sales Associate | License ID: 9578345
Sales Associate License ID: 9578345



