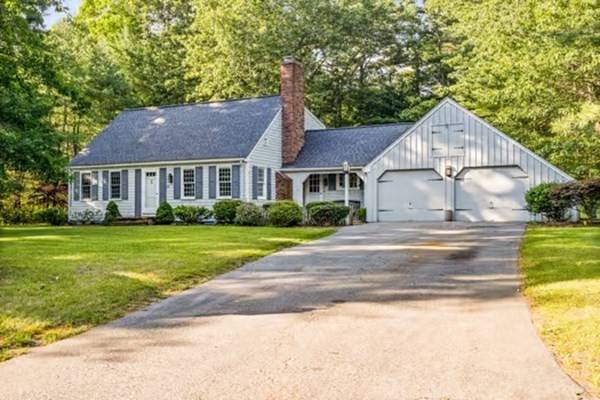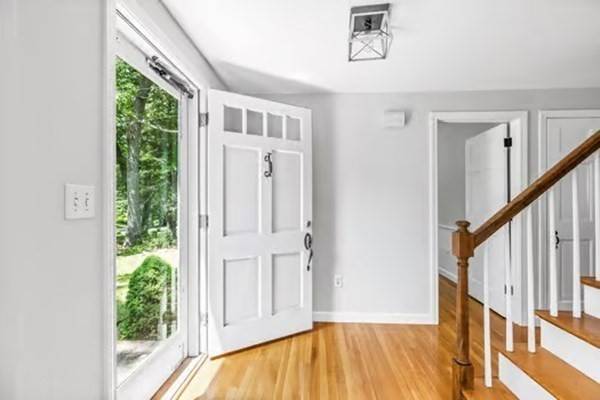For more information regarding the value of a property, please contact us for a free consultation.
Key Details
Sold Price $1,100,000
Property Type Single Family Home
Sub Type Single Family Residence
Listing Status Sold
Purchase Type For Sale
Square Footage 3,157 sqft
Price per Sqft $348
Subdivision Barque Hill
MLS Listing ID 73125635
Sold Date 07/21/23
Style Cape
Bedrooms 4
Full Baths 3
Half Baths 1
HOA Y/N false
Year Built 1964
Annual Tax Amount $12,305
Tax Year 2023
Lot Size 1.030 Acres
Acres 1.03
Property Description
Sited beautifully on a 1+ acre lot in the sought after Barque Hill neighborhood w/access to the North River, Shipyard Park, walking trails & tranquil streets, this 4-BR 3.5 Bath expanded Cape w/classic style, a SPACIOUS interior & a fabulous lot feels like "home". With over 3100 SF, this inviting Cape "LIVES LARGE" w/bright open rooms, hardwood floors & a flexible floor plan. The sunlit kitchen w/island, SS appliances & custom cabinetry is open to a huge family room w/soaring ceilings & powder room, a dining room & adjoining fireplaced living room for cozy nights. A spacious 1st floor primary suite w/private bath & walk in closet, bedroom, full bath, laundry & home office/bedroom complete the 1st floor. Upstairs are 2 add'l spacious bedrooms w/walk in closets & a 3rd full bath! A full unfinished basement would be a breeze to finish! You'll love the expansive, private yard w/oversized decking & loads of room for play & entertaining. Move right in and make it your own! OPEN FRI @10:30-12
Location
State MA
County Plymouth
Zoning RES
Direction River Street to Stetson Rd to Till Rock Lane
Rooms
Family Room Cathedral Ceiling(s), Flooring - Hardwood, Window(s) - Picture, Cable Hookup, Deck - Exterior, Exterior Access, Open Floorplan, Slider
Basement Full, Concrete, Unfinished
Primary Bedroom Level Main, First
Dining Room Flooring - Hardwood, Window(s) - Picture, Open Floorplan, Recessed Lighting
Kitchen Closet, Flooring - Stone/Ceramic Tile, Countertops - Upgraded, Kitchen Island, Recessed Lighting, Stainless Steel Appliances, Lighting - Pendant, Closet - Double
Interior
Interior Features Closet/Cabinets - Custom Built, Lighting - Overhead, Closet - Double, Bathroom - Full, Home Office, Center Hall, Bathroom
Heating Central, Baseboard, Natural Gas
Cooling Window Unit(s)
Flooring Tile, Hardwood, Flooring - Hardwood
Fireplaces Number 1
Fireplaces Type Living Room
Appliance Range, Gas Water Heater
Laundry Dryer Hookup - Gas, Flooring - Hardwood, First Floor
Basement Type Full, Concrete, Unfinished
Exterior
Exterior Feature Rain Gutters, Sprinkler System, Garden
Garage Spaces 2.0
Community Features Shopping, Park, Walk/Jog Trails, Medical Facility, Bike Path, Conservation Area
Roof Type Shingle
Total Parking Spaces 4
Garage Yes
Building
Lot Description Cul-De-Sac, Level
Foundation Concrete Perimeter
Sewer Private Sewer
Water Public
Schools
Elementary Schools Vinal
Middle Schools Norwell Middle
High Schools Norwell High
Others
Senior Community false
Acceptable Financing Contract
Listing Terms Contract
Read Less Info
Want to know what your home might be worth? Contact us for a FREE valuation!

Our team is ready to help you sell your home for the highest possible price ASAP
Bought with Benjamin Lincoln • Compass
Get More Information
Ryan Askew
Sales Associate | License ID: 9578345
Sales Associate License ID: 9578345



