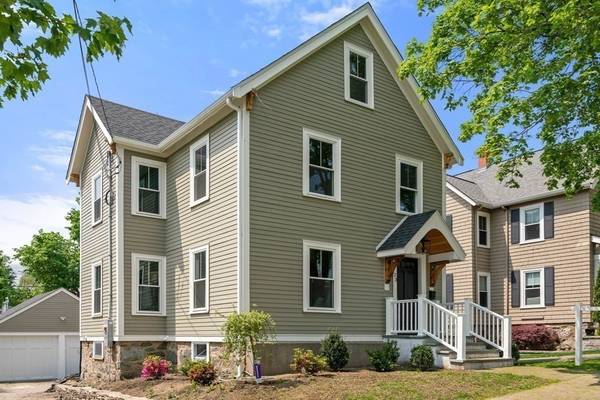For more information regarding the value of a property, please contact us for a free consultation.
Key Details
Sold Price $1,080,000
Property Type Single Family Home
Sub Type Single Family Residence
Listing Status Sold
Purchase Type For Sale
Square Footage 1,750 sqft
Price per Sqft $617
Subdivision Upper Falls
MLS Listing ID 73112707
Sold Date 07/25/23
Style Victorian
Bedrooms 3
Full Baths 2
HOA Y/N false
Year Built 1905
Annual Tax Amount $5,764
Tax Year 2023
Lot Size 3,920 Sqft
Acres 0.09
Property Description
Welcome to this beautifully renovated Victorian with the charm of yesterday and today's amenities all in one! Transformed yet keeping the architectural beauty of the era, it offers high ceilings, wood-carved newel post and staircase, moldings and wonderful, natural light. Fully renovated, this contemporary home presents a flowing open floor plan with a lovely living room leading to a spacious dining room and kitchen. The kitchen is fabulous with designer quartz countertops and glistening back splash, SS appliances and access to the private deck overlooking the two car garage and garden area. There are two modern, full baths, one on each level. The new staircase on the second floor leads to a fabulous 3rd floor family/bonus room with skylights and amazing views. This very modern and sweet home has the charm and conveniences all in one. Close to restaurants, shops and public transportation. You will fall in love!
Location
State MA
County Middlesex
Area Newton Upper Falls
Zoning MR1
Direction Elliot St. to Wetherell St.
Rooms
Family Room Skylight, Flooring - Hardwood, Recessed Lighting, Remodeled
Basement Full, Unfinished
Primary Bedroom Level Second
Dining Room Flooring - Hardwood, Open Floorplan, Recessed Lighting
Kitchen Flooring - Hardwood, Countertops - Stone/Granite/Solid, Kitchen Island, Cabinets - Upgraded, Exterior Access, Stainless Steel Appliances
Interior
Heating Steam, Natural Gas
Cooling Central Air
Flooring Tile, Hardwood
Laundry In Basement
Basement Type Full, Unfinished
Exterior
Garage Spaces 2.0
Community Features Public Transportation, Shopping, Highway Access, Public School
Roof Type Shingle
Total Parking Spaces 3
Garage Yes
Building
Foundation Stone
Sewer Public Sewer
Water Public
Architectural Style Victorian
Schools
Elementary Schools Countryside
Middle Schools Brown
High Schools South
Others
Senior Community false
Read Less Info
Want to know what your home might be worth? Contact us for a FREE valuation!

Our team is ready to help you sell your home for the highest possible price ASAP
Bought with Tricia Parmele • Compass
Get More Information
Ryan Askew
Sales Associate | License ID: 9578345
Sales Associate License ID: 9578345



