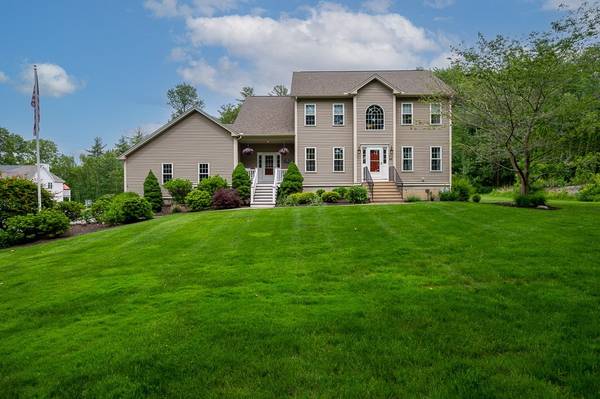For more information regarding the value of a property, please contact us for a free consultation.
Key Details
Sold Price $805,000
Property Type Single Family Home
Sub Type Single Family Residence
Listing Status Sold
Purchase Type For Sale
Square Footage 2,743 sqft
Price per Sqft $293
MLS Listing ID 73126860
Sold Date 07/26/23
Style Colonial
Bedrooms 4
Full Baths 2
Half Baths 1
HOA Y/N false
Year Built 2000
Annual Tax Amount $7,526
Tax Year 2022
Lot Size 1.850 Acres
Acres 1.85
Property Description
Custom Colonial, West Millbury, 1.85 acres! First floor-open w/9' ceilings, hardwood floors refinished in 2018. In a sunken 10' ceiling family room a stone fireplace with 3 chimney flues, french doors lead to bonus room. Recent updates inc carpets & light fixtures throughout-2018, Harvey tribute windows-2022, 2 nest thermostats & remodeled kitchen-2020 w/SS appliances-2023, granite countertops, center island & eating area/s w/slider to composite deck-2016. A front door welcomes you to a classic 2 story foyer & hardwood stairs, to the right is an office, the left a dining room. At the top of the stairs is a double-door main bedroom suite w/a tray ceiling leading to master bath-both remodeled in 2020 and double walk-in closets. System efficiencies and updates include: hydro heat w/central air, Buderis boiler and water heater-2022, Irrigation system-2018, radon system-2015, well pump-2019. A spacious basement with door to the 3 car garage w/workshop spaces & storage. Don't miss this one!
Location
State MA
County Worcester
Area West Millbury
Zoning Res
Direction Route 20 to Old Common, Auburn turns into Stone Rd Millbury
Rooms
Basement Full, Interior Entry, Garage Access, Radon Remediation System, Concrete
Primary Bedroom Level Second
Dining Room Flooring - Hardwood, Lighting - Overhead
Kitchen Flooring - Hardwood, Dining Area, Pantry, Countertops - Stone/Granite/Solid, Kitchen Island, Exterior Access, Remodeled, Slider, Stainless Steel Appliances, Lighting - Overhead
Interior
Interior Features Closet, Lighting - Overhead, Mud Room, Home Office, Bonus Room
Heating Forced Air, Oil, Extra Flue, Hydro Air
Cooling Central Air
Flooring Tile, Carpet, Hardwood, Flooring - Stone/Ceramic Tile, Flooring - Hardwood, Flooring - Wall to Wall Carpet
Fireplaces Number 1
Fireplaces Type Living Room
Appliance Range, Microwave, ENERGY STAR Qualified Refrigerator, ENERGY STAR Qualified Dryer, ENERGY STAR Qualified Dishwasher, ENERGY STAR Qualified Washer, Oil Water Heater, Utility Connections for Gas Range, Utility Connections for Electric Oven, Utility Connections for Electric Dryer, Utility Connections Outdoor Gas Grill Hookup
Laundry Dryer Hookup - Electric, Washer Hookup
Basement Type Full, Interior Entry, Garage Access, Radon Remediation System, Concrete
Exterior
Exterior Feature Rain Gutters, Storage, Professional Landscaping, Sprinkler System
Garage Spaces 3.0
Community Features Public Transportation, Shopping, Park, Walk/Jog Trails, Stable(s), Golf, Bike Path, Conservation Area, Highway Access, House of Worship, Private School, Public School
Utilities Available for Gas Range, for Electric Oven, for Electric Dryer, Washer Hookup, Generator Connection, Outdoor Gas Grill Hookup
Total Parking Spaces 3
Garage Yes
Building
Lot Description Wooded, Easements
Foundation Concrete Perimeter
Sewer Private Sewer
Water Private
Architectural Style Colonial
Schools
Elementary Schools Elmwood Element
Middle Schools Shaw Middle
High Schools Millbury Jr Sr
Others
Senior Community false
Read Less Info
Want to know what your home might be worth? Contact us for a FREE valuation!

Our team is ready to help you sell your home for the highest possible price ASAP
Bought with Shauna Fanning • Lamacchia Realty, Inc.
Get More Information
Ryan Askew
Sales Associate | License ID: 9578345
Sales Associate License ID: 9578345

