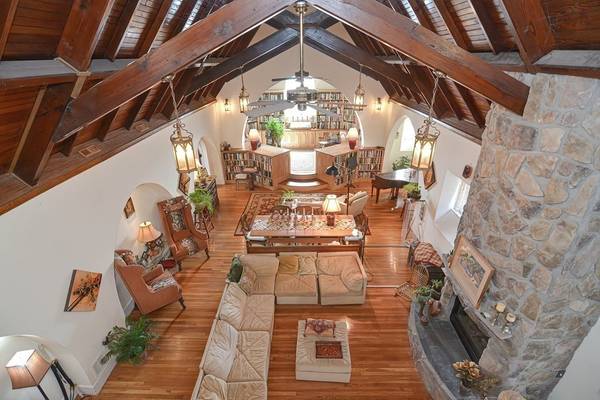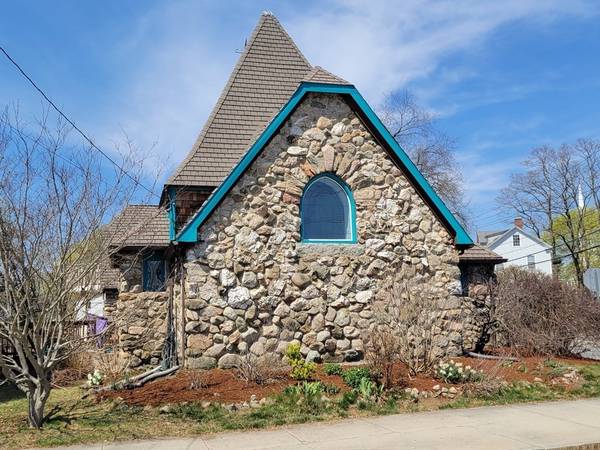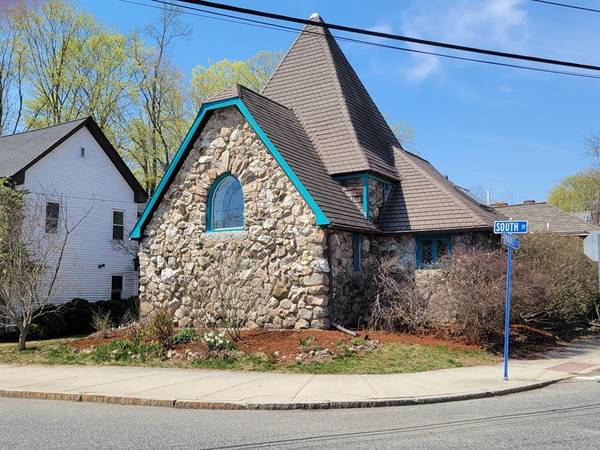For more information regarding the value of a property, please contact us for a free consultation.
Key Details
Sold Price $825,000
Property Type Single Family Home
Sub Type Single Family Residence
Listing Status Sold
Purchase Type For Sale
Square Footage 3,416 sqft
Price per Sqft $241
MLS Listing ID 73098854
Sold Date 07/27/23
Style Colonial, Cape, Contemporary, Antique, Other (See Remarks)
Bedrooms 3
Full Baths 2
HOA Y/N false
Year Built 1900
Annual Tax Amount $8,693
Tax Year 2022
Lot Size 5,662 Sqft
Acres 0.13
Property Description
Amazing, former church, converted into a charming and magnificent, single family home! Words cannot describe the soaring Cathedral ceilings in the stunning 30X49' combination Great Room, Dining Room and Library. The dining room table is included and was constructed using the original pews of the former church. Custom cabinetry and built-ins are abundant, throughout this home. The first floor, Primary Suite has a private bath with both a walk-in shower and large, walk-in closet. The stunning loft overlooks the Great Room Area, with additional built-ins; the beautifully functional and original cabinet, is included as well and a private balcony. The basement has three finished rooms, storage and laundry. This home features central air and a gas generator as well! Conveniently located in downtown Foxboro, close to restaurants, routes 95 and 495, and not far from Patriot Place. Come view this unique property and a RARE opportunity to own a piece of history and exceptional home!
Location
State MA
County Norfolk
Zoning Res
Direction South St to Market
Rooms
Family Room Flooring - Wall to Wall Carpet
Basement Full, Finished, Walk-Out Access, Interior Entry, Sump Pump, Concrete
Primary Bedroom Level First
Dining Room Cathedral Ceiling(s), Ceiling Fan(s), Flooring - Hardwood
Kitchen Skylight, Flooring - Stone/Ceramic Tile, Pantry
Interior
Interior Features Ceiling - Cathedral, Ceiling Fan(s), Closet/Cabinets - Custom Built, Library, Office, Exercise Room, Great Room
Heating Natural Gas, Hydro Air, Fireplace
Cooling Central Air
Flooring Wood, Tile, Vinyl, Carpet, Concrete, Flooring - Wall to Wall Carpet, Flooring - Hardwood
Fireplaces Number 2
Fireplaces Type Bedroom
Appliance Dishwasher, Microwave, Countertop Range, Refrigerator, Freezer, Washer/Dryer, Gas Water Heater, Utility Connections for Gas Range
Laundry In Basement
Basement Type Full, Finished, Walk-Out Access, Interior Entry, Sump Pump, Concrete
Exterior
Exterior Feature Balcony
Community Features Shopping, Walk/Jog Trails, Highway Access, House of Worship, Public School
Utilities Available for Gas Range, Generator Connection
Roof Type Shingle
Total Parking Spaces 3
Garage No
Building
Lot Description Corner Lot
Foundation Irregular, Other
Sewer Public Sewer
Water Public
Architectural Style Colonial, Cape, Contemporary, Antique, Other (See Remarks)
Others
Senior Community false
Read Less Info
Want to know what your home might be worth? Contact us for a FREE valuation!

Our team is ready to help you sell your home for the highest possible price ASAP
Bought with The Zur Attias Team • The Attias Group, LLC
Get More Information
Ryan Askew
Sales Associate | License ID: 9578345
Sales Associate License ID: 9578345



