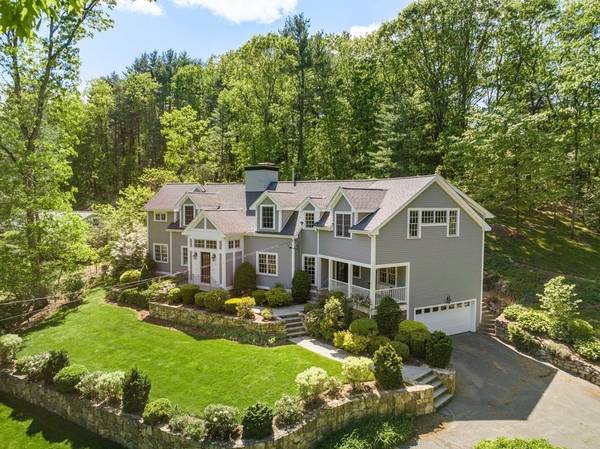For more information regarding the value of a property, please contact us for a free consultation.
Key Details
Sold Price $2,235,000
Property Type Single Family Home
Sub Type Single Family Residence
Listing Status Sold
Purchase Type For Sale
Square Footage 4,495 sqft
Price per Sqft $497
MLS Listing ID 73118007
Sold Date 07/27/23
Style Colonial
Bedrooms 4
Full Baths 5
HOA Y/N false
Year Built 1954
Annual Tax Amount $21,209
Tax Year 2023
Lot Size 0.930 Acres
Acres 0.93
Property Description
Introducing 17 Hawthorne Ln, a captivating contemporary dream Colonial privately sited on an ended way in the heart of Weston's coveted South side. This exciting 14 room, 4+ bedroom, 5 full bath home was beautifully renovated and expanded with luxurious fixtures and finishes. The main living level features an open concept living/dining room that connects to the eat in chef's kitchen featuring Viking/Subzero appliances, wet bar, huge island, a large family room, private home office, full bathroom and mudroom with built ins. Upstairs are 4 bedrooms including an inspiring primary ensuite with vaulted ceiling and walk-in closet, 2 more full bathrooms, sitting room, second home office and laundry. The lower level features a play/media room, full bathroom, bonus room and 2nd laundry. The manicured grounds, lush landscaping and private patio create a picturesque setting for outdoor activities and gatherings. Minutes from the MA Pike/95, top Weston schools, and Wellesley Farms train station!
Location
State MA
County Middlesex
Zoning SFR
Direction Byron Road to Hawthorne.
Rooms
Family Room Bathroom - Half, Beamed Ceilings, Walk-In Closet(s), Flooring - Hardwood, Recessed Lighting
Basement Full, Partially Finished, Interior Entry
Primary Bedroom Level Second
Dining Room Flooring - Hardwood, Exterior Access
Kitchen Closet/Cabinets - Custom Built, Flooring - Hardwood, Dining Area, Pantry, Countertops - Stone/Granite/Solid, Kitchen Island, Stainless Steel Appliances, Wine Chiller
Interior
Interior Features Recessed Lighting, Closet, Bathroom - Full, Home Office, Study, Sitting Room, Play Room, Bonus Room, Bathroom, Wet Bar, Wired for Sound
Heating Forced Air, Oil, Propane, Fireplace
Cooling Central Air
Flooring Tile, Hardwood, Wood Laminate, Flooring - Hardwood, Flooring - Laminate
Fireplaces Number 3
Fireplaces Type Dining Room
Appliance Range, Dishwasher, Microwave, Refrigerator, Washer, Dryer, Wine Refrigerator, Electric Water Heater, Utility Connections for Gas Range, Utility Connections for Electric Dryer
Laundry Second Floor
Basement Type Full, Partially Finished, Interior Entry
Exterior
Exterior Feature Rain Gutters, Professional Landscaping, Sprinkler System
Garage Spaces 2.0
Community Features Public Transportation, Walk/Jog Trails, Golf
Utilities Available for Gas Range, for Electric Dryer
Roof Type Shingle
Total Parking Spaces 6
Garage Yes
Building
Lot Description Cul-De-Sac, Wooded
Foundation Concrete Perimeter
Sewer Private Sewer
Water Public
Architectural Style Colonial
Schools
Elementary Schools Weston
Middle Schools Weston Ms
High Schools Weston Hs
Others
Senior Community false
Read Less Info
Want to know what your home might be worth? Contact us for a FREE valuation!

Our team is ready to help you sell your home for the highest possible price ASAP
Bought with Rose Hall • Blue Ocean Realty, LLC
Get More Information
Ryan Askew
Sales Associate | License ID: 9578345
Sales Associate License ID: 9578345



