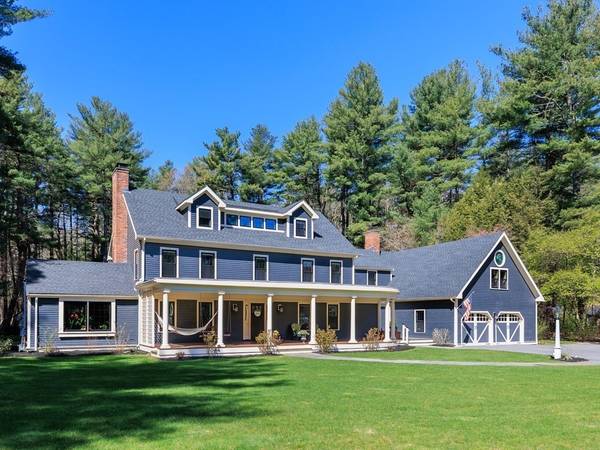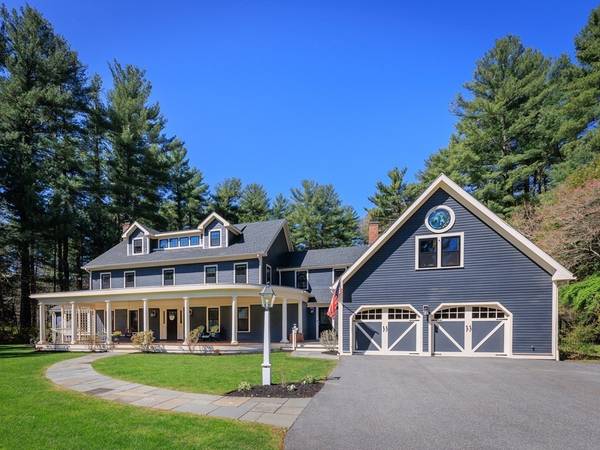For more information regarding the value of a property, please contact us for a free consultation.
Key Details
Sold Price $2,850,000
Property Type Single Family Home
Sub Type Single Family Residence
Listing Status Sold
Purchase Type For Sale
Square Footage 6,995 sqft
Price per Sqft $407
MLS Listing ID 72976301
Sold Date 07/27/23
Style Colonial, Contemporary
Bedrooms 5
Full Baths 4
Half Baths 3
HOA Y/N false
Year Built 2016
Annual Tax Amount $23,150
Tax Year 2022
Lot Size 1.380 Acres
Acres 1.38
Property Description
New paint and sparkling refinished floors await you ! Beautifully renovated contemporary colonial set on tranquil cul de sac abutting conservation area. Impressive indoor and outdoor entertaining areas meticulously maintained and designed for easy living and relaxing. Sun filled rooms with generous living areas and multiple master bedroom possibilities. Thermadore high end quartz kitchen with large island and all the amenities expected in a fine modern home. Gently sloping lot abutting conservation land with privacy and natural beauty. Custom designed bonus room with attractive wood paneling and full wet bar. Enjoy movie night every night in the cinema room! Bring the golf clubs and enjoy the putting green and waterfall in your private oasis. Lovely appointed home and great location !
Location
State MA
County Middlesex
Zoning Res
Direction Merriam St to Cherry Brook Rd. to Juniper Rd.
Rooms
Family Room Flooring - Hardwood
Basement Full, Finished, Interior Entry
Primary Bedroom Level Second
Kitchen Flooring - Hardwood, Dining Area, Countertops - Upgraded, Kitchen Island, Breakfast Bar / Nook, Cabinets - Upgraded, Exterior Access, Open Floorplan, Stainless Steel Appliances, Wine Chiller
Interior
Interior Features Bathroom - Full, Closet, Bathroom - Half, Media Room, Game Room, Office, Bonus Room, Bedroom, Wet Bar
Heating Central, Forced Air, Natural Gas, Fireplace
Cooling Central Air
Flooring Wood, Tile, Carpet, Hardwood, Flooring - Hardwood
Fireplaces Number 5
Fireplaces Type Family Room, Living Room
Appliance Range, Oven, Dishwasher, Disposal, Microwave, Refrigerator, Washer, Dryer, Range Hood, Gas Water Heater, Plumbed For Ice Maker, Utility Connections for Gas Range, Utility Connections for Gas Oven, Utility Connections for Electric Dryer, Utility Connections Outdoor Gas Grill Hookup
Laundry Second Floor, Washer Hookup
Basement Type Full, Finished, Interior Entry
Exterior
Exterior Feature Storage, Professional Landscaping, Sprinkler System, Decorative Lighting
Garage Spaces 2.0
Fence Fenced
Community Features Public Transportation, Walk/Jog Trails, Conservation Area, House of Worship
Utilities Available for Gas Range, for Gas Oven, for Electric Dryer, Washer Hookup, Icemaker Connection, Generator Connection, Outdoor Gas Grill Hookup
Roof Type Shingle
Total Parking Spaces 4
Garage Yes
Building
Lot Description Gentle Sloping
Foundation Concrete Perimeter
Sewer Private Sewer
Water Public
Architectural Style Colonial, Contemporary
Schools
Middle Schools Weston Ms
High Schools Weston Hs
Others
Senior Community false
Read Less Info
Want to know what your home might be worth? Contact us for a FREE valuation!

Our team is ready to help you sell your home for the highest possible price ASAP
Bought with Denise Mosher • Coldwell Banker Realty - Weston
Get More Information
Ryan Askew
Sales Associate | License ID: 9578345
Sales Associate License ID: 9578345



