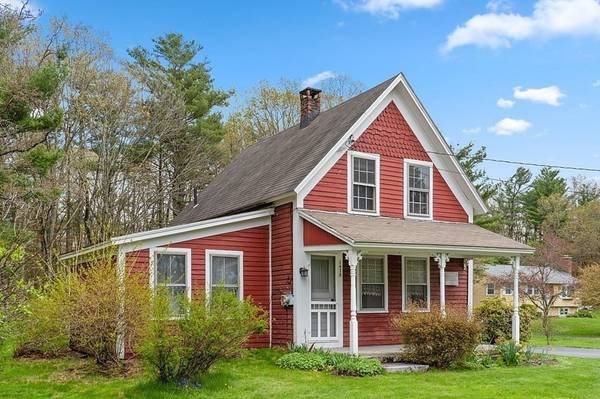For more information regarding the value of a property, please contact us for a free consultation.
Key Details
Sold Price $325,000
Property Type Single Family Home
Sub Type Single Family Residence
Listing Status Sold
Purchase Type For Sale
Square Footage 1,280 sqft
Price per Sqft $253
MLS Listing ID 73106550
Sold Date 07/27/23
Style Farmhouse
Bedrooms 3
Full Baths 2
HOA Y/N false
Year Built 1860
Annual Tax Amount $4,344
Tax Year 2023
Lot Size 0.810 Acres
Acres 0.81
Property Description
3rd time wasn't the charm…Buyers loss is your gain. Bring this beautiful Farmhouse back to its original charm with a little sweat equity. This property includes 2 parcels of land totaling 0.81 acres. History & charm surround this home and take you back in time w/ exposed wood beams, exposed brick, covered porches, original wide plank floors. Large eat in kitchen has gas stove, tile backsplash & plenty of counter space ideal for entertaining as it opens up to both living room & family room. Gorgeous family room has vaulted ceilings and new vinyl flooring w/ access to 1st floor laundry. 1st floor bedroom and 2 additional bedrooms w/ original wide plank flooring and full bath on 2nd floor. Enjoy endless summer nights in lovely backyard with gardens & perennials. This home is the one you have been waiting for!
Location
State MA
County Worcester
Zoning R-40
Direction Rt 31 N towards Princeton
Rooms
Family Room Skylight, Beamed Ceilings, Vaulted Ceiling(s), Flooring - Laminate
Primary Bedroom Level First
Kitchen Beamed Ceilings, Flooring - Wood, Dining Area
Interior
Heating Forced Air, Oil
Cooling None
Flooring Hardwood, Wood Laminate
Appliance Range, Refrigerator, Tank Water Heater, Utility Connections for Gas Range, Utility Connections for Electric Dryer
Laundry Main Level, Electric Dryer Hookup, Washer Hookup, First Floor
Exterior
Exterior Feature Garden
Community Features Pool, Walk/Jog Trails, Medical Facility
Utilities Available for Gas Range, for Electric Dryer, Washer Hookup
Roof Type Shingle
Total Parking Spaces 6
Garage Yes
Building
Foundation Stone
Sewer Private Sewer
Water Public
Architectural Style Farmhouse
Schools
Elementary Schools Davis Hill
Middle Schools Mountview
High Schools Wachusett Reg
Others
Senior Community false
Read Less Info
Want to know what your home might be worth? Contact us for a FREE valuation!

Our team is ready to help you sell your home for the highest possible price ASAP
Bought with Nicole Pereira • Lamacchia Realty, Inc.
Get More Information
Ryan Askew
Sales Associate | License ID: 9578345
Sales Associate License ID: 9578345



