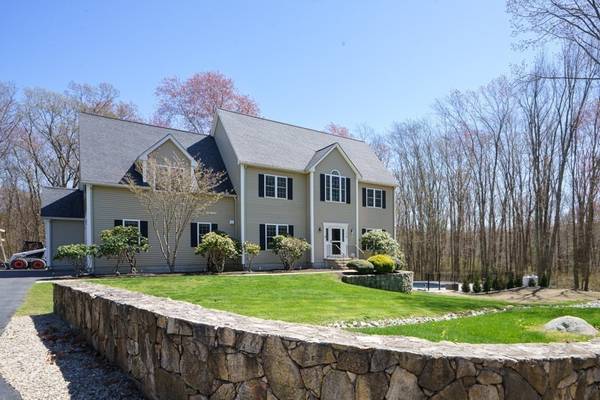For more information regarding the value of a property, please contact us for a free consultation.
Key Details
Sold Price $905,000
Property Type Single Family Home
Sub Type Single Family Residence
Listing Status Sold
Purchase Type For Sale
Square Footage 3,240 sqft
Price per Sqft $279
MLS Listing ID 73103272
Sold Date 07/27/23
Style Colonial
Bedrooms 4
Full Baths 2
Half Baths 2
HOA Y/N false
Year Built 2003
Annual Tax Amount $9,851
Tax Year 2023
Lot Size 2.180 Acres
Acres 2.18
Property Description
Fall in love with this magnificent Colonial nestled in a tranquil area of Mendon. The remodeled chef's kitchen is a culinary dream complete with custom cabinets, quartz counters, an expansive island, and a charming breakfast nook. New top-of-the-line appliances, a spacious mudroom with built-ins, as well as a new half-bath complete the remodel. The open floor plan features a large family room with fireplace and a stunning 12x24 four-season room overlooking a backyard oasis. The backyard boasts a luxurious, in-ground, saltwater pool and hot tub. The property is fully secured with an invisible fence and alarm system. The home boasts four generously sized bedrooms, an office, and newly refinished hardwood floors through. One oversized bedroom can also serve as a second family room, providing endless possibilities. This magnificent home is not to be missed, Open house Saturday May 6 from12-3pm..
Location
State MA
County Worcester
Zoning Res
Direction Rte 140-left on North avenue-right on Blackstone Street.
Rooms
Family Room Wood / Coal / Pellet Stove, Flooring - Hardwood
Basement Partially Finished, Walk-Out Access
Primary Bedroom Level Second
Dining Room Flooring - Hardwood
Kitchen Flooring - Hardwood, Countertops - Upgraded, Breakfast Bar / Nook, Cabinets - Upgraded, Remodeled, Stainless Steel Appliances
Interior
Interior Features Ceiling - Cathedral, Ceiling Fan(s), Home Office, Mud Room, Sun Room, Central Vacuum
Heating Forced Air, Oil
Cooling Central Air, Ductless
Flooring Wood, Hardwood, Flooring - Hardwood, Flooring - Stone/Ceramic Tile
Fireplaces Number 1
Appliance Range, Dishwasher, Microwave, Refrigerator, Wine Refrigerator, Range Hood, Oil Water Heater, Utility Connections for Electric Range, Utility Connections for Electric Oven, Utility Connections for Electric Dryer
Laundry In Basement
Basement Type Partially Finished, Walk-Out Access
Exterior
Exterior Feature Professional Landscaping
Garage Spaces 3.0
Fence Invisible
Pool In Ground, Pool - Inground Heated
Community Features Shopping, Walk/Jog Trails, Public School
Utilities Available for Electric Range, for Electric Oven, for Electric Dryer
Roof Type Shingle
Total Parking Spaces 4
Garage Yes
Private Pool true
Building
Lot Description Wooded
Foundation Concrete Perimeter
Sewer Private Sewer
Water Private
Architectural Style Colonial
Others
Senior Community false
Acceptable Financing Contract
Listing Terms Contract
Read Less Info
Want to know what your home might be worth? Contact us for a FREE valuation!

Our team is ready to help you sell your home for the highest possible price ASAP
Bought with Georgi Morin • S.C.E. Real Estate
Get More Information
Ryan Askew
Sales Associate | License ID: 9578345
Sales Associate License ID: 9578345



