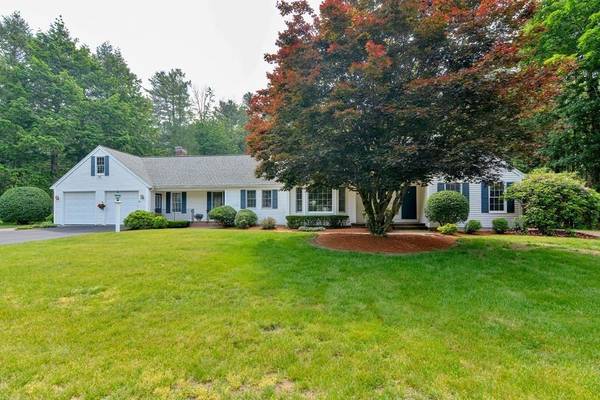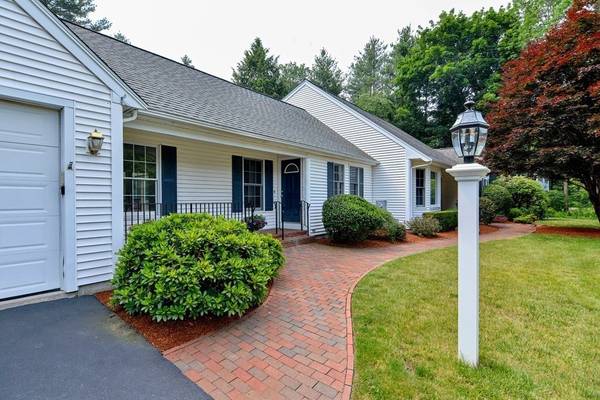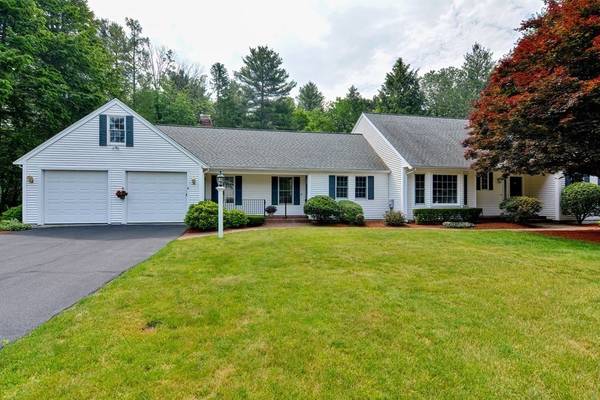For more information regarding the value of a property, please contact us for a free consultation.
Key Details
Sold Price $865,000
Property Type Single Family Home
Sub Type Single Family Residence
Listing Status Sold
Purchase Type For Sale
Square Footage 2,757 sqft
Price per Sqft $313
MLS Listing ID 73124397
Sold Date 07/27/23
Style Cape, Contemporary
Bedrooms 3
Full Baths 2
Half Baths 1
HOA Y/N false
Year Built 1996
Annual Tax Amount $9,711
Tax Year 2023
Lot Size 0.690 Acres
Acres 0.69
Property Description
Custom Designed Home featuring Grand First Floor Primary Bedroom! This home is tastefully & thoughtfully designed throughout accented by Gorgeous Hardwood Floors. Cathedral Ceiling Family Room w/gas Fireplace & Atrium Doors to screened sun porch for morning coffee, Open Floor Plan for entertaining &family gatherings w/ eat-in Kitchen, pretty cabinets, solid countertops, pantry, NEW SS Appliances. Beautiful sun drenched Dining Room & Living Room ready for holiday celebrations! First Floor Primary Bedroom Suite features walk in closet, hardwood floors, full bath w/shower stall & Separate tub! Second Floor completes the house w/ 2 large bedrooms, walk-in closets, NEW carpeting, shared Jack & Jill full Bath!! Easy access to additional storage over garage.NEWLY Painted interior, Massive basement offers lots of space for storage or future plans. Fantastic outdoor space w/deck & patio to enjoy private yard.Two Car Garage*AC & Generator*Convenient to highways, Schools,Shops & community events!
Location
State MA
County Norfolk
Zoning res
Direction please use GPS
Rooms
Family Room Cathedral Ceiling(s), Ceiling Fan(s), Flooring - Hardwood, Exterior Access, Open Floorplan, Recessed Lighting
Basement Full, Interior Entry, Radon Remediation System, Concrete, Unfinished
Primary Bedroom Level Main, First
Dining Room Flooring - Hardwood, Open Floorplan, Wainscoting
Kitchen Flooring - Vinyl, Dining Area, Pantry, Countertops - Stone/Granite/Solid, Country Kitchen, Exterior Access, Open Floorplan, Recessed Lighting, Stainless Steel Appliances, Gas Stove, Peninsula
Interior
Interior Features Open Floorplan, Ceiling - Cathedral, Entrance Foyer, Sun Room
Heating Baseboard, Natural Gas
Cooling Central Air
Flooring Vinyl, Carpet, Hardwood, Flooring - Hardwood
Fireplaces Number 1
Fireplaces Type Family Room
Appliance Range, Dishwasher, Microwave, Refrigerator, Washer, Dryer, Gas Water Heater, Tank Water Heater, Utility Connections for Gas Range, Utility Connections for Electric Dryer
Laundry Flooring - Vinyl, Main Level, Electric Dryer Hookup, Washer Hookup, First Floor
Basement Type Full, Interior Entry, Radon Remediation System, Concrete, Unfinished
Exterior
Exterior Feature Rain Gutters, Professional Landscaping
Garage Spaces 2.0
Community Features Shopping, Park, Conservation Area, Highway Access, House of Worship, Private School, Public School, Sidewalks
Utilities Available for Gas Range, for Electric Dryer
Roof Type Shingle
Total Parking Spaces 4
Garage Yes
Building
Lot Description Cul-De-Sac, Wooded, Level
Foundation Concrete Perimeter
Sewer Private Sewer
Water Public
Architectural Style Cape, Contemporary
Others
Senior Community false
Read Less Info
Want to know what your home might be worth? Contact us for a FREE valuation!

Our team is ready to help you sell your home for the highest possible price ASAP
Bought with Kathleen Todesco • Gerry Abbott REALTORS®
Get More Information
Ryan Askew
Sales Associate | License ID: 9578345
Sales Associate License ID: 9578345



