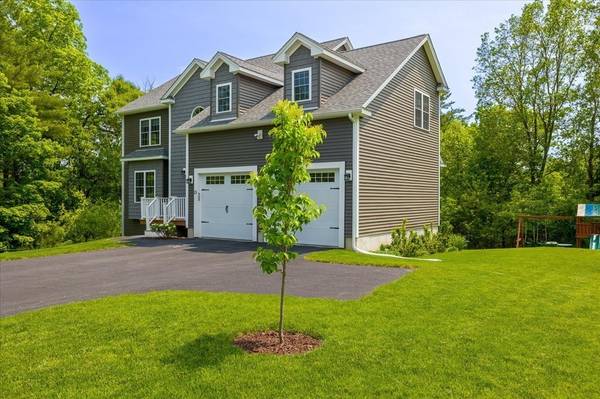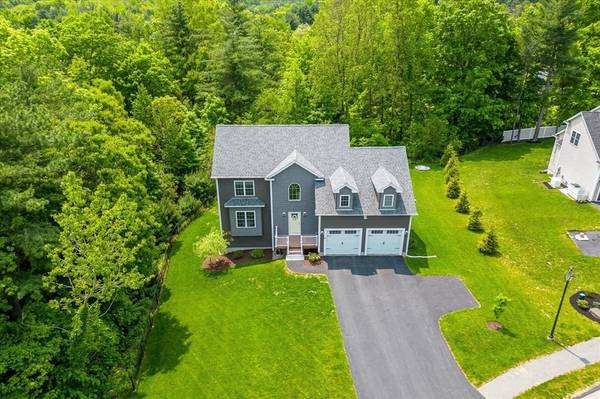For more information regarding the value of a property, please contact us for a free consultation.
Key Details
Sold Price $665,000
Property Type Single Family Home
Sub Type Single Family Residence
Listing Status Sold
Purchase Type For Sale
Square Footage 2,245 sqft
Price per Sqft $296
MLS Listing ID 73116156
Sold Date 07/28/23
Style Colonial
Bedrooms 4
Full Baths 2
Half Baths 1
HOA Fees $8/ann
HOA Y/N true
Year Built 2018
Annual Tax Amount $9,568
Tax Year 2023
Lot Size 0.500 Acres
Acres 0.5
Property Description
The beauty of this pristine young colonial is OVERFLOWING! A stunning white & wood combo interior & the abundance of windows gives you the perfect amount of natural light, making this home exceptional. Main level's easy-living concept is perfect for entertaining; Fireplaced family room w/ high ceilings, bright formal dining room & the inviting living room is 2nd to none. Beautiful kitchen will stun you with it's granite countertops, kitchen island, cozy dining area & access to the deck. Upstairs, the primary bedroom offers TONS of space in the walk-in closet plus an en suite bathroom w/ double sinks! Three great-sized bedrooms are also found on the 2nd level. Each floor has a bathroom, a half bath on the 1st floor & full bath & laundry on the 2nd.Playtime will be extra fun for the kids w/ the swing set & sand box outside & the view of the large yard is immaculate when seen from the deck. Prime location, close to amenities & only 5 min drive to the Mass Pike and Rt. 84! Welcome Home!
Location
State MA
County Worcester
Zoning res
Direction Route 20 to 148 to Collette to Tannery
Rooms
Family Room Ceiling Fan(s), Flooring - Hardwood
Basement Walk-Out Access
Primary Bedroom Level Second
Dining Room Flooring - Hardwood
Kitchen Flooring - Hardwood, Dining Area, Countertops - Stone/Granite/Solid, Kitchen Island, Exterior Access
Interior
Interior Features Central Vacuum
Heating Central, Forced Air, Propane
Cooling Central Air, Whole House Fan
Flooring Wood, Carpet
Fireplaces Number 1
Fireplaces Type Family Room
Appliance Range, Dishwasher, Disposal, Microwave, Refrigerator, Freezer, Propane Water Heater, Plumbed For Ice Maker, Utility Connections for Gas Range, Utility Connections for Electric Dryer
Laundry Flooring - Stone/Ceramic Tile, Second Floor, Washer Hookup
Basement Type Walk-Out Access
Exterior
Garage Spaces 2.0
Community Features Shopping, Walk/Jog Trails, Golf, Laundromat, Bike Path, Highway Access, House of Worship, Private School, Public School
Utilities Available for Gas Range, for Electric Dryer, Washer Hookup, Icemaker Connection
Roof Type Shingle
Total Parking Spaces 4
Garage Yes
Building
Lot Description Corner Lot
Foundation Concrete Perimeter
Sewer Public Sewer
Water Public
Architectural Style Colonial
Schools
Elementary Schools Burgess Elem
Middle Schools Tantasqua
High Schools Tantasqua
Others
Senior Community false
Read Less Info
Want to know what your home might be worth? Contact us for a FREE valuation!

Our team is ready to help you sell your home for the highest possible price ASAP
Bought with The Best Buy Team • Media Realty LLC
Get More Information
Ryan Askew
Sales Associate | License ID: 9578345
Sales Associate License ID: 9578345



