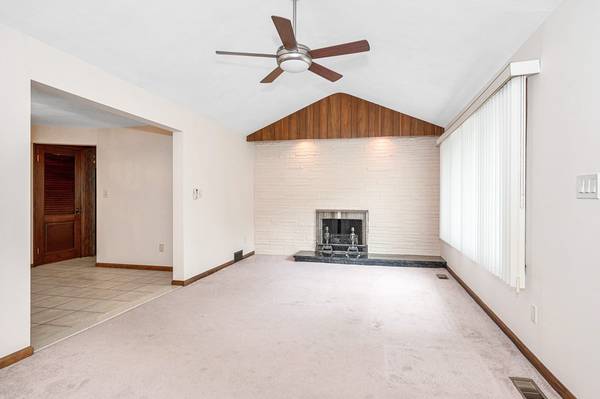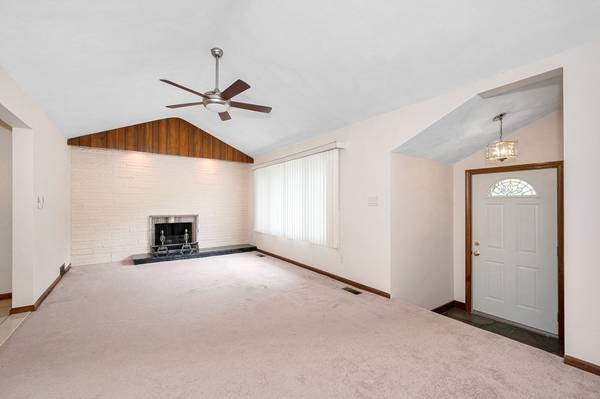For more information regarding the value of a property, please contact us for a free consultation.
Key Details
Sold Price $779,900
Property Type Single Family Home
Sub Type Single Family Residence
Listing Status Sold
Purchase Type For Sale
Square Footage 2,914 sqft
Price per Sqft $267
MLS Listing ID 73124714
Sold Date 07/28/23
Style Ranch
Bedrooms 3
Full Baths 1
Half Baths 1
HOA Y/N false
Year Built 1957
Annual Tax Amount $8,555
Tax Year 2023
Lot Size 0.340 Acres
Acres 0.34
Property Description
Welcome to 17 Saunders Road in Lynnfield! This stunning oversized single level ranch-style home boasts 3 spacious bedrooms and 1.5 bathrooms, making it the perfect size for a family or those who enjoy having guests over. The open kitchen concept with granite countertops is perfect for hosting gatherings. The finished lower level provides additional space for relaxation and entertainment, making it the perfect spot for movie nights or game days. Located in a great neighborhood, this home is surrounded by friendly neighbors and a welcoming community. You'll love the peaceful atmosphere and the convenience of being close to all the amenities Lynnfield has to offer. Don't miss out on the opportunity to make this house your dream home! With some finishing touching this Gem with be stunning.
Location
State MA
County Essex
Zoning RA
Direction Main Street to Saunders
Rooms
Family Room Ceiling Fan(s), Beamed Ceilings, Flooring - Stone/Ceramic Tile, Exterior Access, Slider
Primary Bedroom Level First
Dining Room Flooring - Stone/Ceramic Tile, Lighting - Overhead
Kitchen Beamed Ceilings, Flooring - Stone/Ceramic Tile, Dining Area, Countertops - Stone/Granite/Solid, Breakfast Bar / Nook, Recessed Lighting, Stainless Steel Appliances, Lighting - Overhead
Interior
Interior Features Lighting - Overhead, Entrance Foyer, Bonus Room
Heating Forced Air
Cooling Window Unit(s)
Flooring Flooring - Stone/Ceramic Tile, Flooring - Wall to Wall Carpet
Fireplaces Number 1
Fireplaces Type Living Room
Laundry Dryer Hookup - Electric, Washer Hookup
Exterior
Total Parking Spaces 4
Garage No
Building
Lot Description Cleared, Level
Foundation Concrete Perimeter
Sewer Inspection Required for Sale
Water Private
Architectural Style Ranch
Others
Senior Community false
Read Less Info
Want to know what your home might be worth? Contact us for a FREE valuation!

Our team is ready to help you sell your home for the highest possible price ASAP
Bought with Maria Leblanc • Lamacchia Realty, Inc.
Get More Information
Ryan Askew
Sales Associate | License ID: 9578345
Sales Associate License ID: 9578345



