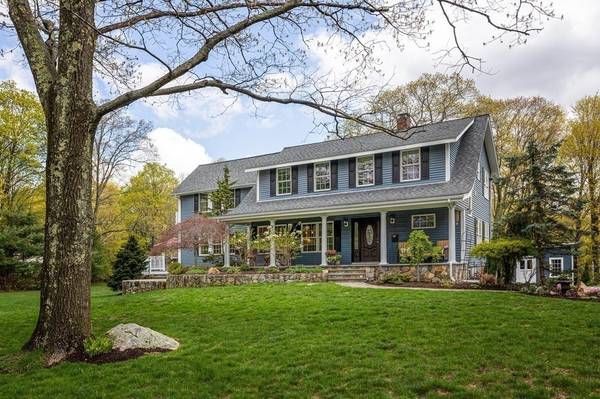For more information regarding the value of a property, please contact us for a free consultation.
Key Details
Sold Price $1,150,000
Property Type Single Family Home
Sub Type Single Family Residence
Listing Status Sold
Purchase Type For Sale
Square Footage 4,508 sqft
Price per Sqft $255
Subdivision Downtown
MLS Listing ID 73103825
Sold Date 07/27/23
Style Colonial
Bedrooms 5
Full Baths 4
Half Baths 1
HOA Y/N false
Year Built 1906
Annual Tax Amount $14,381
Tax Year 2023
Lot Size 1.400 Acres
Acres 1.4
Property Description
Rarely does such a special property become available in sought after downtown Hopkinton! Simply stunning at every turn this picturesque Porch Front Colonial offers a versatile floor plan w/ all the bells & whistles ideal for family times & entertaining w/ 4508 square feet & 4.5 Bathrooms. Sited on an expansive 1.4 acre parcel complete w/ porch, patio, deck, Juliet balcony, gazebo, stonewalls and storage outbuildings! Bonus Room, Bedroom & private Bath on Main Floor. Fabulous Kitchen w/ oversized island. Fireplaced Family Room & Bonus Room. Gas Stove in Office/Living Room. Main Bedroom offers cathedral ceiling & private Bath complete w/ oversized tiled shower, double sink vanity, private commode & jacuzzi! 4 additional good size bedrooms/closets. Wood flooring throughout main house. Front/back staircases. Town water/sewer. See extensive List of Home Improvements during Seller's ownership! Walk to top ranked schools and restaurants! Proximate to 495, Mass Pike, Route 9 & Commuter Rail!
Location
State MA
County Middlesex
Zoning RA
Direction Ash Street to Holt Street or Hayden Rowe Street to Holt Street
Rooms
Family Room Flooring - Wood, Open Floorplan, Recessed Lighting, Slider, Lighting - Overhead
Basement Partially Finished, Walk-Out Access, Interior Entry
Primary Bedroom Level Second
Dining Room Flooring - Wood, French Doors, Lighting - Overhead
Kitchen Flooring - Wood, Countertops - Stone/Granite/Solid, Kitchen Island, Cabinets - Upgraded, Exterior Access, Open Floorplan, Recessed Lighting, Gas Stove, Lighting - Overhead
Interior
Interior Features Closet, Closet/Cabinets - Custom Built, Open Floor Plan, Bathroom - Full, Bathroom - Tiled With Tub & Shower, Recessed Lighting, Bathroom - With Shower Stall, Office, Bonus Room, Bathroom, Exercise Room, Wet Bar
Heating Forced Air, Baseboard, Natural Gas, Fireplace
Cooling Central Air, 3 or More
Flooring Wood, Tile, Laminate, Flooring - Hardwood, Flooring - Laminate, Flooring - Stone/Ceramic Tile
Fireplaces Number 2
Fireplaces Type Family Room
Appliance Range, Dishwasher, Microwave, Refrigerator, Washer, Dryer, Wine Cooler, Gas Water Heater, Tank Water Heater, Utility Connections for Gas Range, Utility Connections for Gas Dryer
Laundry Gas Dryer Hookup, Washer Hookup, Second Floor
Basement Type Partially Finished, Walk-Out Access, Interior Entry
Exterior
Exterior Feature Storage, Professional Landscaping, Stone Wall
Fence Invisible
Community Features Public Transportation, Shopping, Park, Walk/Jog Trails, Golf, Bike Path, Highway Access, Private School, Public School, T-Station
Utilities Available for Gas Range, for Gas Dryer, Washer Hookup
Roof Type Shingle
Total Parking Spaces 6
Garage No
Building
Lot Description Wooded, Gentle Sloping, Level
Foundation Stone
Sewer Public Sewer
Water Public
Architectural Style Colonial
Schools
Elementary Schools Mar/Elm/Hopkins
Middle Schools Hms
High Schools Hhs
Others
Senior Community false
Read Less Info
Want to know what your home might be worth? Contact us for a FREE valuation!

Our team is ready to help you sell your home for the highest possible price ASAP
Bought with Kathleen Williamson • Berkshire Hathaway HomeServices Commonwealth Real Estate
Get More Information
Ryan Askew
Sales Associate | License ID: 9578345
Sales Associate License ID: 9578345



